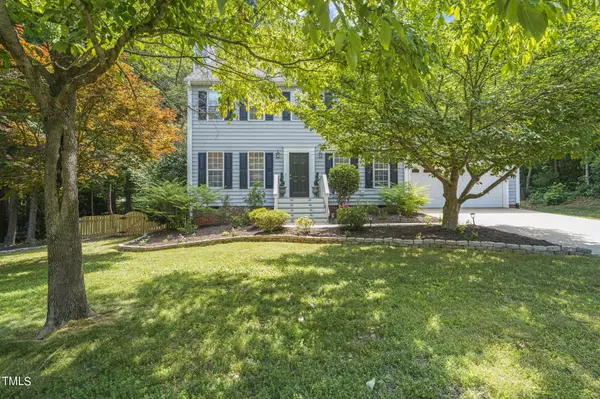Bought with Steele Residential
For more information regarding the value of a property, please contact us for a free consultation.
211 S English Hill Lane Hillsborough, NC 27278
Want to know what your home might be worth? Contact us for a FREE valuation!

Our team is ready to help you sell your home for the highest possible price ASAP
Key Details
Sold Price $449,000
Property Type Single Family Home
Sub Type Single Family Residence
Listing Status Sold
Purchase Type For Sale
Square Footage 1,652 sqft
Price per Sqft $271
Subdivision English Hill
MLS Listing ID 10037966
Sold Date 08/22/24
Style Site Built
Bedrooms 3
Full Baths 2
Half Baths 1
HOA Fees $6/ann
HOA Y/N Yes
Abv Grd Liv Area 1,652
Originating Board Triangle MLS
Year Built 2001
Annual Tax Amount $2,350
Lot Size 0.490 Acres
Acres 0.49
Property Description
OH.MY.GOODNESS. I know I should start by bragging on all of the amazing attributes of this house and how entirely dialed-in and adorable it is--but I'm calling an audible and talking-up the incredible surroundings first. Seriously y'all, the plantings are lovely, the deck is superb, and the patio is perfect for a morning quiet time coffee or a meet-up with friends for afternoon cocktails. The fully fenced and birdsong filled yard at just under half an acre, feels extravagantly large and serene which could be the perfect place for the kiddos and pups to play. That said, the home itself is a refuge full of light and bright, allowing for stretching out and just being. The primary bedroom with it's vaulted ceiling and huge windowed, walk-in closet is magnificent. Even the upstairs laundry room has an elegance that transforms chore into treat. Striking distance to all that is quaint Hillsborough or dirty Durham. So much to see, sense and enjoy. Wow. Just wow.
Location
State NC
County Orange
Direction Perhaps stop by your local fill-up station for a map of Orange County OR print out a Mapquest map OR just use your phone's GPS (that's what I do).
Rooms
Basement Crawl Space, Unheated
Interior
Interior Features Bathtub/Shower Combination, Double Vanity, Eat-in Kitchen, Smooth Ceilings, Vaulted Ceiling(s), Walk-In Closet(s)
Heating Forced Air, Heat Pump
Cooling Ceiling Fan(s), Central Air, Heat Pump
Flooring Carpet, Laminate, Wood
Fireplaces Number 1
Fireplaces Type Family Room, Gas Log, Propane
Fireplace Yes
Window Features Screens
Appliance Dishwasher, Electric Range, Microwave, Washer/Dryer
Laundry Laundry Room, Upper Level
Exterior
Exterior Feature Fenced Yard, Private Yard
Garage Spaces 2.0
Fence Back Yard, Fenced, Perimeter, Privacy, Wood
Utilities Available Electricity Connected, Septic Connected, Water Connected, Propane
View Y/N Yes
Roof Type Shingle
Porch Deck, Patio
Garage Yes
Private Pool No
Building
Lot Description Back Yard, Cleared, Open Lot, Rectangular Lot
Faces Perhaps stop by your local fill-up station for a map of Orange County OR print out a Mapquest map OR just use your phone's GPS (that's what I do).
Story 2
Foundation Block
Sewer Septic Tank
Water Public
Architectural Style Traditional
Level or Stories 2
Structure Type Vinyl Siding
New Construction No
Schools
Elementary Schools Orange - River Park
Middle Schools Orange - Orange
High Schools Orange - Orange
Others
HOA Fee Include Insurance
Tax ID 9875414262
Special Listing Condition Standard
Read Less

GET MORE INFORMATION


