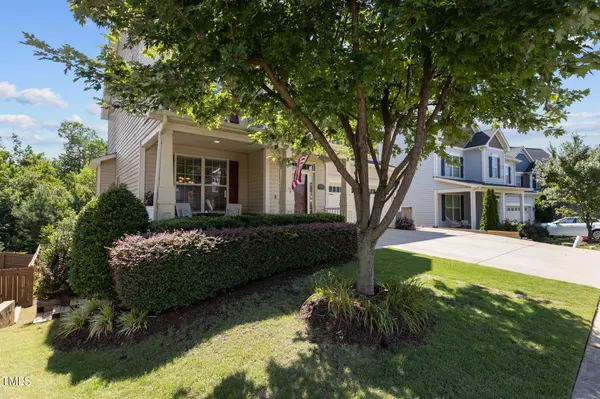Bought with Hodge & Kittrell Sotheby's Int
For more information regarding the value of a property, please contact us for a free consultation.
848 Ribbonleaf Lane Fuquay Varina, NC 27526
Want to know what your home might be worth? Contact us for a FREE valuation!

Our team is ready to help you sell your home for the highest possible price ASAP
Key Details
Sold Price $535,000
Property Type Single Family Home
Sub Type Single Family Residence
Listing Status Sold
Purchase Type For Sale
Square Footage 3,200 sqft
Price per Sqft $167
Subdivision Parker Pointe
MLS Listing ID 10043210
Sold Date 08/30/24
Style House,Site Built
Bedrooms 5
Full Baths 3
Half Baths 1
HOA Fees $58/qua
HOA Y/N Yes
Abv Grd Liv Area 3,200
Originating Board Triangle MLS
Year Built 2012
Annual Tax Amount $3,433
Lot Size 0.260 Acres
Acres 0.26
Property Description
Immerse yourself in the tranquility of your own backyard oasis, featuring a protected wooded buffer and professionally landscaped gardens that offer stunning views of the meticulously manicured yard. The lush landscaping sets the stage for relaxation, complemented by modern artificial pet-friendly grass, ensuring a pristine lawn year-round. Enjoy these views from the main level's spacious screened porch and deck or the generous patio from the walkout basement, perfect for unwinding or entertaining. Ample storage includes an 8 x 12 shed with electricity.
Step inside to discover a thoughtfully designed Energy Star Qualified Home space featuring a walkout basement that offers the ideal work-from-home environment or teen suite. The open floor plan seamlessly connects the kitchen and living room with a cozy fireplace creating a welcoming atmosphere for gatherings and daily living. This exceptional home features a total of 5 bedrooms, 3 full baths, and a half bath. The finished basement boasts a huge recreational room with a wet bar, a 5th bedroom, a full bath, and additional flex space ideal for gaming or a locker room, providing ample space for your family's needs. Beautiful hardwoods adorn most of the first floor and stairs. The kitchen features granite countertops, a tiled backsplash, an island, a sunny breakfast area, and stainless appliances with a gas range. The formal dining room is accented with tray ceilings, chair rails, and crown molding. The large master bedroom offers vaulted ceilings. Enjoy the convenience of a community pool and soccer field just around the corner. Conveniently situated just minutes from downtown Fuquay, Fuquay parks, restaurants, and daily shopping centers, this home ensures easy access to amenities while maintaining a sense of privacy and seclusion.
Location
State NC
County Wake
Community Park, Playground, Pool, Sidewalks, Street Lights
Direction 401 South. Right on Judd Parkway. Left on Sequoia Ridge Drive. Left on Ribbonleaf Lane. House is on the left.
Rooms
Other Rooms Pergola, Shed(s), Storage
Basement Finished, Walk-Out Access
Interior
Interior Features Bar, Bathtub Only, Bathtub/Shower Combination, Ceiling Fan(s), Crown Molding, Double Vanity, Eat-in Kitchen, Entrance Foyer, Granite Counters, High Ceilings, High Speed Internet, Kitchen Island, Open Floorplan, Pantry, Recessed Lighting, Separate Shower, Shower Only, Smart Home, Smart Thermostat, Smooth Ceilings, Soaking Tub, Storage, Tray Ceiling(s), Vaulted Ceiling(s), Walk-In Closet(s), Walk-In Shower, Water Closet, Wet Bar, Wired for Data
Heating Electric, ENERGY STAR Qualified Equipment, Fireplace(s), Heat Pump, Zoned
Cooling Ceiling Fan(s), Central Air, Electric, ENERGY STAR Qualified Equipment, Heat Pump, Humidity Control, Zoned
Flooring Carpet, Hardwood, Vinyl
Fireplaces Number 1
Fireplaces Type Gas, Gas Log, Gas Starter, Living Room, Sealed Combustion
Fireplace Yes
Window Features Blinds,ENERGY STAR Qualified Windows
Appliance Disposal, ENERGY STAR Qualified Appliances, ENERGY STAR Qualified Dishwasher, ENERGY STAR Qualified Dryer, ENERGY STAR Qualified Refrigerator, ENERGY STAR Qualified Water Heater, Exhaust Fan, Free-Standing Gas Oven, Gas Cooktop, Gas Water Heater, Ice Maker, Microwave, Plumbed For Ice Maker, Self Cleaning Oven, Stainless Steel Appliance(s)
Laundry Electric Dryer Hookup, Laundry Room, Main Level, Washer Hookup
Exterior
Exterior Feature Fenced Yard, Garden, Lighting, Private Yard, Rain Gutters, Storage
Garage Spaces 2.0
Fence Back Yard, Gate, Privacy, Wood
Community Features Park, Playground, Pool, Sidewalks, Street Lights
Utilities Available Cable Connected, Electricity Connected, Natural Gas Connected, Sewer Connected, Water Connected
Roof Type Shingle
Handicap Access Smart Technology
Porch Covered, Deck, Enclosed, Front Porch, Screened
Parking Type Attached, Concrete, Driveway, Garage, Garage Door Opener, Garage Faces Front, Inside Entrance, Parking Pad
Garage Yes
Private Pool No
Building
Lot Description Back Yard, Front Yard, Hardwood Trees, Landscaped, Native Plants, Private, Wooded
Faces 401 South. Right on Judd Parkway. Left on Sequoia Ridge Drive. Left on Ribbonleaf Lane. House is on the left.
Story 2
Foundation Concrete Perimeter, Slab
Sewer Public Sewer
Water Public
Architectural Style Traditional
Level or Stories 2
Structure Type Stone Veneer,Vinyl Siding
New Construction No
Schools
Elementary Schools Wake - Herbert Akins Road
Middle Schools Wake - Fuquay Varina
High Schools Wake - Fuquay Varina
Others
HOA Fee Include Unknown
Tax ID 0656.04539403.000
Special Listing Condition Standard
Read Less

GET MORE INFORMATION




