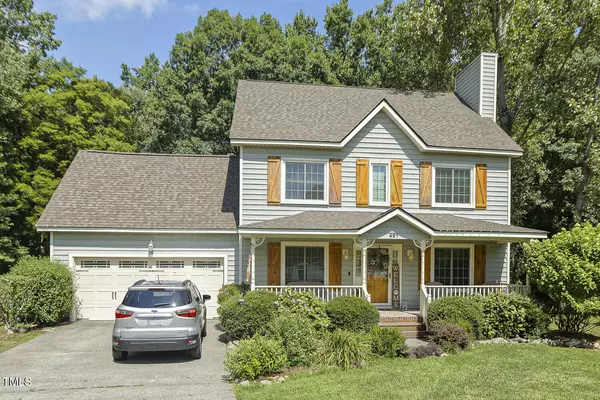Bought with SERHANT
For more information regarding the value of a property, please contact us for a free consultation.
621 Rodney Bay Crossing Wake Forest, NC 27587
Want to know what your home might be worth? Contact us for a FREE valuation!

Our team is ready to help you sell your home for the highest possible price ASAP
Key Details
Sold Price $440,000
Property Type Single Family Home
Sub Type Single Family Residence
Listing Status Sold
Purchase Type For Sale
Square Footage 1,960 sqft
Price per Sqft $224
Subdivision Holding Ridge
MLS Listing ID 10039310
Sold Date 08/30/24
Style House
Bedrooms 3
Full Baths 2
Half Baths 1
HOA Y/N No
Abv Grd Liv Area 1,960
Originating Board Triangle MLS
Year Built 1998
Annual Tax Amount $2,675
Lot Size 0.510 Acres
Acres 0.51
Property Description
MULTIPLE OFFERS, DEADLINE of 1PM THURSDAY, JULY 11. Welcome to your charming new retreat. This 3BR/2.5BA home in Wake Forest combines cozy living with modern amenities and no HOA dues. Nestled in a serene neighborhood, this home features an inviting comfortable floorplan, all smooth ceilings, a beautiful private fenced in backyard with an in-ground fiberglass salt water pool and a screened in back porch. The remodeled kitchen comes with granite countertops, ceramic tile backsplash, a farmhouse sink, stainless steel appliances, new luxury vinyl flooring downstairs, separate dining room with crown moulding, breakfast area with bay window, large living room with gas fireplace outlined with ceramic tile, large primary bedroom with crown moulding and two walk-in closets, primary bathroom has separate shower with ceramic tile, deep tub, dual vanities, newly updated bonus room has centeral heat & air and a small window unit if needing extra cool air, all bedrooms upstairs, 2C garage with lots of shelves, front facing home windows replaced 2023, new shutters and front door 2022, newer large panel ceramic tile on front porch, new water heater 2023, pool pump replaced 2024, city water & sewer, convenient to Downtown Wake Forest, shopping, restaurants, parks, major highways, and more.
Location
State NC
County Wake
Direction HWY 98 Bypass E, Left on Siena Drive, Left on Rodney Bay Crossing,
Rooms
Other Rooms Shed(s)
Interior
Interior Features Bathtub/Shower Combination, Ceiling Fan(s), Crown Molding, Granite Counters, Room Over Garage, Smooth Ceilings, Walk-In Closet(s)
Heating Fireplace(s), Forced Air, Natural Gas
Cooling Central Air, Electric
Flooring Carpet, Vinyl
Fireplaces Number 1
Fireplaces Type Gas Log, Living Room
Fireplace Yes
Appliance Dishwasher, Dryer, Gas Range, Microwave, Washer, Water Heater
Laundry Main Level
Exterior
Garage Spaces 2.0
Pool Fiberglass, In Ground, Salt Water
Utilities Available Electricity Connected, Natural Gas Connected, Sewer Connected, Water Connected
View Y/N Yes
View Neighborhood
Roof Type Shingle
Porch Covered, Front Porch, Screened
Parking Type Driveway, Garage Door Opener, Garage Faces Front
Garage Yes
Private Pool No
Building
Lot Description Back Yard, Cul-De-Sac, Front Yard, Hardwood Trees, Landscaped
Faces HWY 98 Bypass E, Left on Siena Drive, Left on Rodney Bay Crossing,
Story 1
Foundation Brick/Mortar
Sewer Public Sewer
Water Public
Architectural Style Traditional
Level or Stories 1
Structure Type Vinyl Siding
New Construction No
Schools
Elementary Schools Wake County Schools
Middle Schools Wake County Schools
High Schools Wake County Schools
Others
Tax ID 0235685
Special Listing Condition Standard
Read Less

GET MORE INFORMATION




