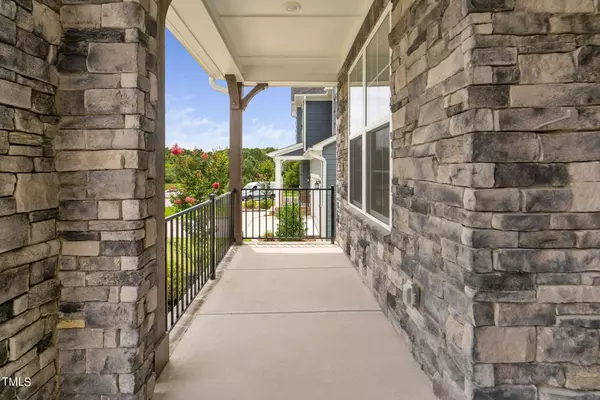Bought with Evershine Properties, Inc.
For more information regarding the value of a property, please contact us for a free consultation.
806 Orange Oak Lane Apex, NC 27523
Want to know what your home might be worth? Contact us for a FREE valuation!

Our team is ready to help you sell your home for the highest possible price ASAP
Key Details
Sold Price $911,000
Property Type Single Family Home
Sub Type Single Family Residence
Listing Status Sold
Purchase Type For Sale
Square Footage 3,363 sqft
Price per Sqft $270
Subdivision Oak Pointe
MLS Listing ID 10043373
Sold Date 09/05/24
Bedrooms 5
Full Baths 4
HOA Fees $31
HOA Y/N Yes
Abv Grd Liv Area 3,363
Originating Board Triangle MLS
Year Built 2021
Annual Tax Amount $6,996
Lot Size 7,405 Sqft
Acres 0.17
Property Description
Welcome to this stunning home in the Oak Pointe community! This gorgeous 5 bedroom, 4 bath home is perfect for modern living, offering a spacious and open floor plan. The first floor features a convenient bedroom and full bath, perfect for guests or in-laws. The heart of the home is the large gourmet kitchen, with a gas cooktop, vented hood, wall ovens, large quartz island, and a generous pantry, perfect for entertaining! Highly upgraded with elegant hardwood flooring throughout the first floor, stairs and and loft space upstairs. The home sits on a rare lot that backs to woods, providing a tranquil private setting. Step outside onto the screened porch and deck, where you can enjoy the peaceful views. Great location, walking distance to the greenway, close to Beaver Creek shopping and restaurants.
Location
State NC
County Wake
Direction From HWY 64, turn onto Fern Valley, left on Thorn Hollow, left on Orange Oak, the house is on the right
Interior
Interior Features Double Vanity, Dual Closets, Eat-in Kitchen, Entrance Foyer, Kitchen Island, Open Floorplan, Pantry, Quartz Counters, Recessed Lighting, Separate Shower, Smart Thermostat, Smooth Ceilings, Walk-In Closet(s)
Heating Central
Cooling Central Air
Flooring Carpet, Wood
Fireplaces Number 1
Fireplaces Type Gas, Living Room
Fireplace Yes
Window Features Double Pane Windows,Drapes,Window Coverings
Appliance Dishwasher, Disposal, Exhaust Fan, Gas Cooktop, Refrigerator, Stainless Steel Appliance(s), Tankless Water Heater, Oven, Washer/Dryer
Laundry Laundry Room, Sink, Upper Level
Exterior
Exterior Feature Private Yard, Rain Gutters
Garage Spaces 2.0
Fence Back Yard, Fenced, Wrought Iron
Waterfront No
View Y/N Yes
View Trees/Woods
Roof Type Shingle
Porch Deck, Screened
Parking Type Garage, Garage Faces Front
Garage Yes
Private Pool No
Building
Lot Description Cul-De-Sac, Landscaped, Private, Views
Faces From HWY 64, turn onto Fern Valley, left on Thorn Hollow, left on Orange Oak, the house is on the right
Story 2
Foundation Block
Sewer Public Sewer
Water Public
Architectural Style Traditional
Level or Stories 2
Structure Type Fiber Cement,Stone
New Construction No
Schools
Elementary Schools Wake - Salem
Middle Schools Wake - Salem
High Schools Wake - Green Hope
Others
HOA Fee Include None
Tax ID 0732786403
Special Listing Condition Standard
Read Less

GET MORE INFORMATION




