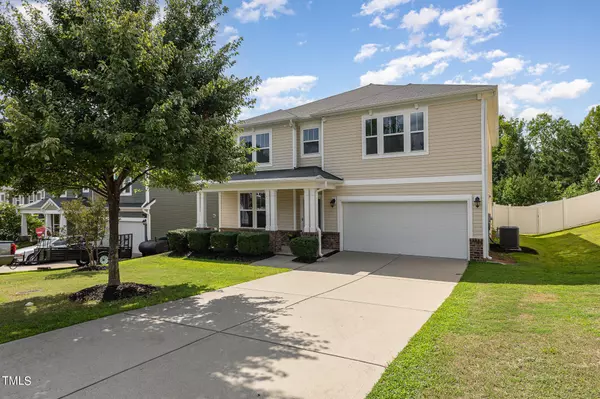Bought with Redfin Corporation
For more information regarding the value of a property, please contact us for a free consultation.
910 Merchants Court Sanford, NC 27330
Want to know what your home might be worth? Contact us for a FREE valuation!

Our team is ready to help you sell your home for the highest possible price ASAP
Key Details
Sold Price $380,000
Property Type Single Family Home
Sub Type Single Family Residence
Listing Status Sold
Purchase Type For Sale
Square Footage 3,111 sqft
Price per Sqft $122
Subdivision Carthage Colonies
MLS Listing ID 10040442
Sold Date 09/26/24
Style Site Built
Bedrooms 5
Full Baths 2
Half Baths 1
HOA Fees $30/qua
HOA Y/N Yes
Abv Grd Liv Area 3,111
Originating Board Triangle MLS
Year Built 2013
Annual Tax Amount $4,389
Lot Size 9,147 Sqft
Acres 0.21
Property Description
Welcome to your dream home! This exceptional 5-bedroom, 2.5-bath residence combines elegance and modern living in a prime location. Every inch of this property has been meticulously maintained and upgraded to offer the best in comfort and style. The family room comes pre-wired for surround sound, perfect for movie nights. The dedicated office space is ideal for remote work or study, ensuring a productive and quiet environment. Enjoy the sophisticated touch of iron spindles on the stairs and professionally hand-done Venetian plaster accent walls. The stairs boast upgraded engineered wood treads. Relax in the large owner's suite featuring double vanities, double walk in closets and a sumptuous Jacuzzi tub, the perfect retreat after a long day. The finished garage with epoxy flooring provides a clean and durable space for your vehicles and projects. The fenced in back yard offers the perfect serene spot with its wooden buffer and herringbone laid brick patio...also great for those backyard BBQ's! The Nest smart doorbell conveys ensuring security and convenience at your fingertips
Don't miss the opportunity to own this better than new home with all the upgrades you desire. Please see agent remarks for lender incentive.
Location
State NC
County Lee
Direction From US 1 South, take exit 66 onto NC-42. Turn Left onto Wicker, Right on Legion, Left on Buffalo Church, Right onto Carthage, Left onto Gloucester, Right onto Quarter Master, Right onto Merchants
Interior
Interior Features Bathtub/Shower Combination, Ceiling Fan(s), Chandelier, Dining L, Double Vanity, Granite Counters, High Ceilings, Kitchen Island, Pantry, Recessed Lighting, Separate Shower, Smooth Ceilings, Tray Ceiling(s), Walk-In Closet(s), Walk-In Shower, Water Closet, Whirlpool Tub, Wired for Sound
Heating Natural Gas
Cooling Central Air, Electric, Gas
Flooring Carpet, Hardwood, Tile
Appliance Dishwasher, Disposal, Dryer, Gas Oven, Gas Range, Gas Water Heater, Microwave, Refrigerator, Washer
Laundry Laundry Room, Upper Level
Exterior
Exterior Feature Fenced Yard
Garage Spaces 2.0
Fence Back Yard, Fenced, Vinyl
Utilities Available Electricity Connected, Natural Gas Connected, Sewer Connected, Water Connected
View Y/N Yes
Roof Type Shingle
Porch Patio, Porch
Parking Type Garage, Garage Faces Front
Garage Yes
Private Pool No
Building
Faces From US 1 South, take exit 66 onto NC-42. Turn Left onto Wicker, Right on Legion, Left on Buffalo Church, Right onto Carthage, Left onto Gloucester, Right onto Quarter Master, Right onto Merchants
Foundation Slab
Sewer Public Sewer
Water Public
Architectural Style Transitional
Structure Type Vinyl Siding
New Construction No
Schools
Elementary Schools Lee - Jr Ingram
Middle Schools Lee - Sanlee
High Schools Lee - Southern Lee High
Others
HOA Fee Include Unknown
Tax ID 964128329400
Special Listing Condition Standard
Read Less

GET MORE INFORMATION




