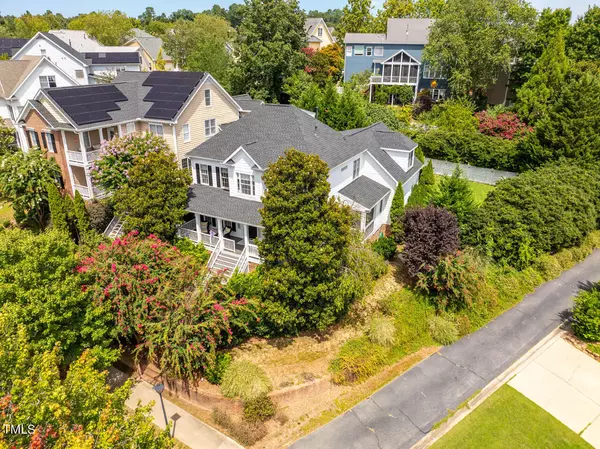Bought with Steele Residential
For more information regarding the value of a property, please contact us for a free consultation.
208 Glade Street Chapel Hill, NC 27516
Want to know what your home might be worth? Contact us for a FREE valuation!

Our team is ready to help you sell your home for the highest possible price ASAP
Key Details
Sold Price $915,000
Property Type Single Family Home
Sub Type Single Family Residence
Listing Status Sold
Purchase Type For Sale
Square Footage 2,465 sqft
Price per Sqft $371
Subdivision Southern Village
MLS Listing ID 10049320
Sold Date 09/26/24
Style House,Site Built
Bedrooms 4
Full Baths 2
Half Baths 1
HOA Fees $35/ann
HOA Y/N Yes
Abv Grd Liv Area 2,465
Originating Board Triangle MLS
Year Built 2002
Annual Tax Amount $9,020
Lot Size 0.290 Acres
Acres 0.29
Property Description
Situated on close to a 1/3 acre, Corner Lot with 2 Screened Porches, an Extended Outdoor Patio and a Front Porch that spans the width of the house, you'll find this lovely Home in the ever-popular, well-established neighborhood of Southern Village. The property has been Professionally Landscaped and offers Maximum Privacy with a yard that is easy to maintain and enjoy! Beautiful Mature Trees, a 6' Fence with a Solar Operated Driveway Gate completes the scene. Inside you'll find 9' Ceilings, Hardwood Floors and Crown Molding on the main level, with a light-filled, Bright white Kitchen. The 1st Screened Porch is situated off the eat-in Kitchen where you can enjoy your morning beverage or the annual July 4th fireworks! On the opposite side of the kitchen, you'll be in the FR which leads to the 2nd Private, Extra-Large Screened Porch connected to the extended patio. This home has all of the Outdoor Living you can enjoy for Entertaining or Everyday Life. Upstairs you have a choice of 4 Beds, or 3 beds and a Bonus. RECENT (2022) UPGRADES INCLUDE a New Roof, New Appliances, Two NEW HVAC systems, New Carpet on the 2nd FL and Custom Roman Shades Downstairs. GOOGLE Fiber, AT&T & Spectrum internet available.
It's an easy walk to the Southern Village Club which you can join for an additional fee. Check out www.southernvillageclub.com for more details. Public schools are also close by.
HOA Documents can be found at www.southernvillage.org.
THE SELLERS HAVE SET A DEADLINE FOR OFFERS AS FRIDAY, 8/30/24 @ 9:00pm BUT RESERVE THE RIGHT TO ACCEPT AN OFFER AT ANY TIME.
Location
State NC
County Orange
Community Park, Playground, Restaurant, Sidewalks, Street Lights
Direction Please use your GPS for easy directions.
Rooms
Basement Crawl Space, Exterior Entry
Interior
Interior Features Bathtub/Shower Combination, Built-in Features, Ceiling Fan(s), Crown Molding, Double Vanity, Eat-in Kitchen, Entrance Foyer, High Ceilings, Kitchen Island, Pantry, Recessed Lighting, Smooth Ceilings, Soaking Tub, Walk-In Closet(s), Walk-In Shower
Heating Forced Air, Natural Gas
Cooling Central Air
Flooring Carpet, Hardwood, Tile
Fireplaces Number 1
Fireplaces Type Family Room, Gas Log
Fireplace Yes
Window Features Blinds,Screens,Skylight(s),Window Treatments
Appliance Dishwasher, Disposal, Dryer, Gas Range, Gas Water Heater, Plumbed For Ice Maker, Refrigerator, Stainless Steel Appliance(s), Washer
Laundry In Hall, Laundry Room, Upper Level
Exterior
Exterior Feature Fenced Yard, Garden, Private Yard, Rain Gutters
Garage Spaces 2.0
Fence Back Yard, Fenced, Privacy, Wood
Community Features Park, Playground, Restaurant, Sidewalks, Street Lights
Utilities Available Natural Gas Connected, Sewer Connected, Water Connected
View Y/N Yes
View Neighborhood, Trees/Woods
Roof Type Shingle
Street Surface Alley Paved,Paved
Porch Front Porch, Rear Porch, Screened, Side Porch
Parking Type Alley Access, Concrete, Driveway, Garage, Garage Faces Rear, Gated, Kitchen Level
Garage Yes
Private Pool No
Building
Lot Description Back Yard, Corner Lot, Few Trees, Landscaped, Private, Secluded
Faces Please use your GPS for easy directions.
Story 2
Foundation Raised
Sewer Public Sewer
Water Public
Architectural Style Transitional
Level or Stories 2
Structure Type Brick,HardiPlank Type
New Construction No
Schools
Elementary Schools Ch/Carrboro - Mary Scroggs
Middle Schools Ch/Carrboro - Grey Culbreth
High Schools Ch/Carrboro - Carrboro
Others
HOA Fee Include Maintenance Grounds
Senior Community false
Tax ID 9777873875
Special Listing Condition Standard
Read Less

GET MORE INFORMATION




