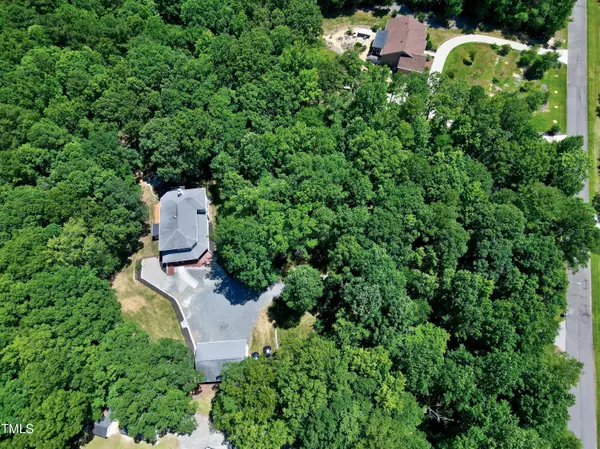Bought with Coldwell Banker Advantage
For more information regarding the value of a property, please contact us for a free consultation.
535 Buckroe Drive Sanford, NC 27330
Want to know what your home might be worth? Contact us for a FREE valuation!

Our team is ready to help you sell your home for the highest possible price ASAP
Key Details
Sold Price $590,000
Property Type Single Family Home
Sub Type Single Family Residence
Listing Status Sold
Purchase Type For Sale
Square Footage 2,858 sqft
Price per Sqft $206
Subdivision Doe Run
MLS Listing ID 10041867
Sold Date 09/26/24
Style Site Built
Bedrooms 3
Full Baths 3
HOA Y/N No
Abv Grd Liv Area 2,858
Originating Board Triangle MLS
Year Built 2005
Annual Tax Amount $4,025
Lot Size 2.580 Acres
Acres 2.58
Property Description
SHOWING FOR BACK UP OFFERS. Character abounds in this updated haven w/lots of privacy on 2.5+ acres. Windows galore on all sides to enjoy the forest views. Plus, the wrap porch, screened porch, rear enclosed porch, massive deck, fire pit patio & a whirlpool room make for an entertaining paradise. Or maybe you just want to enjoy the ambiance with just you, or two, or a treasured few. The 2-story family room will make you swoon with dual dramatic windows and a wood burning fireplace with a raised hearth for warming up during the chilly winter. The welcoming kitchen was renovated with quartz counters, a modern backsplash, a white farm sink, black appliances & a decorative light fixture. Don't miss the ample walk-in pantry. There is seating for everyone in this friendly open kitchen/dining/eat-in area/huge island space. And you will absolutely love the open concept laundry/drop zone. Rounding out the downstairs is a large bedroom next to the full bath which now dons a beautiful walk-in shower. Hardwood floors on both floors. The upstairs primary bedroom isn't left out of having gorgeous views of the tree canopy. Attached to this bedroom is a California styled closet, plus a primary bath with a large walk-in shower. The upstairs also includes a 3rd bedroom, an extra room to use as you wish, and the hall bath w/2 sinks. Plenty of space outside to park numerous vehicles. Notice there is a ramp to access the house porch from the parking area. 3 car garage with huge unfinished walk-up. Some additional upgrades by this seller include the fence; updated porches & decks; irrigation; smart lock/doorbell/thermostat; new sliding glass doors on side & rear of home; gutters; fescue lawn; ceiling fans; upgraded insulation.
Location
State NC
County Lee
Zoning RR
Direction From Apex or Cary, Hwy 1 to R on Exit 78 Deep River Road. About a mile to L on Buckroe.
Rooms
Other Rooms Garage(s)
Interior
Interior Features Bathtub/Shower Combination, Ceiling Fan(s), Eat-in Kitchen, High Ceilings, In-Law Floorplan, Quartz Counters, Smooth Ceilings, Walk-In Closet(s), Whirlpool Tub
Heating Electric, Heat Pump
Cooling Central Air
Flooring Hardwood
Fireplaces Number 1
Fireplaces Type Family Room
Fireplace Yes
Appliance Cooktop, Dishwasher, Microwave, Refrigerator, Oven
Exterior
Exterior Feature Fenced Yard, Fire Pit, Private Yard, Rain Gutters, Storage
Garage Spaces 3.0
Fence Back Yard
Waterfront No
View Y/N Yes
View Forest
Roof Type Shingle
Street Surface Paved
Handicap Access Accessible Approach with Ramp, Accessible Entrance
Porch Front Porch, Screened, Side Porch, Wrap Around
Garage Yes
Private Pool No
Building
Lot Description Hardwood Trees
Faces From Apex or Cary, Hwy 1 to R on Exit 78 Deep River Road. About a mile to L on Buckroe.
Story 2
Foundation See Remarks
Sewer Septic Tank
Water Public
Architectural Style Contemporary, Transitional
Level or Stories 2
Structure Type Vinyl Siding
New Construction No
Schools
Elementary Schools Lee - Deep River
Middle Schools Lee - East Lee
High Schools Lee - Lee
Others
Senior Community false
Tax ID 77 & 78
Special Listing Condition Standard
Read Less

GET MORE INFORMATION




