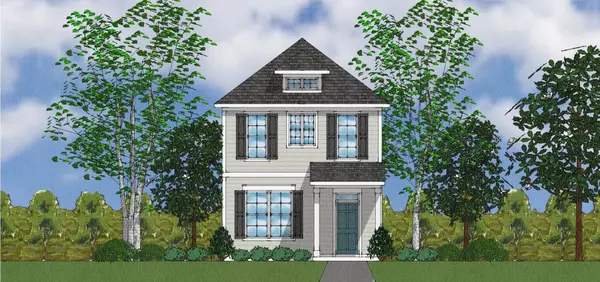Bought with Compass -- Cary
For more information regarding the value of a property, please contact us for a free consultation.
9201 Kitchin Farms Way #420 Wake Forest, NC 27587
Want to know what your home might be worth? Contact us for a FREE valuation!

Our team is ready to help you sell your home for the highest possible price ASAP
Key Details
Sold Price $435,451
Property Type Single Family Home
Sub Type Single Family Residence
Listing Status Sold
Purchase Type For Sale
Square Footage 1,878 sqft
Price per Sqft $231
Subdivision The Preserve At Kitchin Farms
MLS Listing ID 2542091
Sold Date 09/04/24
Style Site Built
Bedrooms 3
Full Baths 2
Half Baths 1
HOA Fees $90/mo
HOA Y/N Yes
Abv Grd Liv Area 1,878
Originating Board Triangle MLS
Year Built 2024
Lot Size 3,920 Sqft
Acres 0.09
Property Description
HOME QUALIFIES FOR A SPECIAL INTEREST RATE PROMOTION!!! Speak with New Home Advisor for my details. Welcome to the epitome of Southern elegance in this two-story home that seamlessly blends traditional charm with modern luxury. Step inside to discover the main floor's open floor plan, designed for both functionality and aesthetic beauty. The beautiful dining room, adorned with coffered ceilings, sets the stage for elegant gatherings. Flowing seamlessly from the dining room is a butler's pantry, leading to an open kitchen that is truly the heart of the home. The kitchen transitions effortlessly into a sizeable eat-in area and a great room, creating a harmonious space for both daily living and entertaining. Ascend to the second floor, where you'll find generously sized bedrooms, each offering comfort and style. The primary suite is a retreat within itself, featuring a walk-in shower and a huge closet. The highlight of the second floor is the expansive loft, offering a versatile space that can be tailored to your needs. Experience the perfect blend of Southern charm and modern living in this beautiful home. This is the one you don't want to miss. Call and schedule an appointment today!
Location
State NC
County Wake
Community Street Lights
Direction From Raleigh: Follow I-540 to US-1 North Merge onto US-1/Capital Boulevard North Follow for 3.1 miles Turn right onto Burlington Mills Road The Preserve at Kitchin Farms will be 1 mile on the left
Interior
Interior Features Bathtub Only, Bathtub/Shower Combination, Coffered Ceiling(s), Double Vanity, Eat-in Kitchen, High Ceilings, Shower Only, Smooth Ceilings, Walk-In Closet(s), Walk-In Shower, Water Closet
Heating Forced Air, Natural Gas
Cooling Zoned
Flooring Carpet, Ceramic Tile, Vinyl, Tile
Fireplace No
Window Features Insulated Windows
Appliance Dishwasher, Gas Water Heater, Microwave, Plumbed For Ice Maker, Tankless Water Heater
Laundry Upper Level
Exterior
Exterior Feature Rain Gutters
Garage Spaces 2.0
Pool Swimming Pool Com/Fee
Community Features Street Lights
View Y/N Yes
Roof Type Shingle
Porch Covered, Patio, Porch
Parking Type Garage
Garage Yes
Private Pool No
Building
Lot Description Landscaped
Faces From Raleigh: Follow I-540 to US-1 North Merge onto US-1/Capital Boulevard North Follow for 3.1 miles Turn right onto Burlington Mills Road The Preserve at Kitchin Farms will be 1 mile on the left
Foundation Slab
Sewer Public Sewer
Water Public
Architectural Style Charleston, Local Historic Designation
Structure Type Board & Batten Siding,Fiber Cement
New Construction Yes
Schools
Elementary Schools Wake - Sanford Creek
Middle Schools Wake - Wake Forest
High Schools Wake - Wake Forest
Others
HOA Fee Include Road Maintenance
Tax ID 420
Special Listing Condition Standard
Read Less

GET MORE INFORMATION




