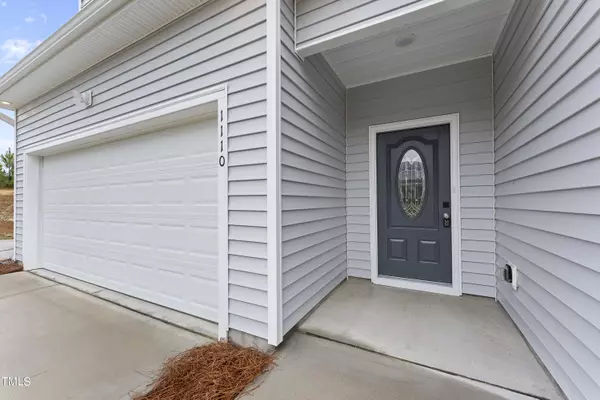Bought with LPT REALTY LLC
For more information regarding the value of a property, please contact us for a free consultation.
1110 Phelps West Road Fuquay Varina, NC 27526
Want to know what your home might be worth? Contact us for a FREE valuation!

Our team is ready to help you sell your home for the highest possible price ASAP
Key Details
Sold Price $420,000
Property Type Single Family Home
Sub Type Single Family Residence
Listing Status Sold
Purchase Type For Sale
Square Footage 2,154 sqft
Price per Sqft $194
Subdivision Not In A Subdivision
MLS Listing ID 10047034
Sold Date 09/30/24
Style House,Site Built
Bedrooms 4
Full Baths 2
Half Baths 1
HOA Y/N No
Abv Grd Liv Area 2,154
Originating Board Triangle MLS
Year Built 2024
Annual Tax Amount $2,675
Lot Size 10,890 Sqft
Acres 0.25
Property Description
Location!! New Construction 2024 Boasts 2100+ sq ft, elegantly designed living space, featuring 4 spacious bedrooms. Including luxurious master suite conveniently located on the first floor w large walk in shower and double sinks. Open floorpan w tons of natural light and lots of windows. Luxury vinyl plank throughout the whole house. Open kitchen with granite counters, stainless appliances, island and 42'' cabinets. Large two car finished garage w door opener and side entry service door. Large concrete back patio off kitchen w sliding door for grill and table for outdoor entertaining. Serene private backyard perfect for relaxation and outdoor activities, and the property is free from HOA restrictions. Large concrete driveway to park your RV, boat, trailer or extra cars. Close to downtown Fuquay Varina. Make your appointment today. Up to $3,000 in lender paid closing costs with use of preferred lender, Jason Harris Advantage Lending .
Location
State NC
County Wake
Direction HWY 401 to HWY 42 west TO PHELPS WEST RIGHT HOUSE ON RIGHT PINEY GROVE WILBON TO PHELPS WEST HOUSE DOWN ON LEFT AFTER RR TRACKS
Interior
Interior Features Bathtub/Shower Combination, Ceiling Fan(s), Double Vanity, Eat-in Kitchen, Entrance Foyer, Granite Counters, Kitchen Island, Kitchen/Dining Room Combination, Pantry, Master Downstairs, Recessed Lighting, Shower Only, Smooth Ceilings, Walk-In Closet(s), Walk-In Shower
Heating Heat Pump
Cooling Central Air
Flooring Vinyl
Fireplace No
Window Features Double Pane Windows
Appliance Dishwasher, Disposal, Electric Range, Free-Standing Electric Range, Microwave, Plumbed For Ice Maker, Range
Laundry Electric Dryer Hookup, Inside, Laundry Room, Upper Level, Washer Hookup
Exterior
Exterior Feature Private Yard, Rain Gutters, Storage
Garage Spaces 2.0
Community Features None
Utilities Available Electricity Connected, Sewer Connected, Water Connected
Waterfront No
View Y/N Yes
Roof Type Shingle
Street Surface Asphalt
Porch Patio
Parking Type Attached, Concrete, Driveway, Garage, Garage Door Opener, Garage Faces Front
Garage Yes
Private Pool No
Building
Lot Description Back Yard, Irregular Lot, Private
Faces HWY 401 to HWY 42 west TO PHELPS WEST RIGHT HOUSE ON RIGHT PINEY GROVE WILBON TO PHELPS WEST HOUSE DOWN ON LEFT AFTER RR TRACKS
Story 2
Foundation Slab
Sewer Public Sewer
Water Public
Architectural Style Traditional
Level or Stories 2
Structure Type Vinyl Siding
New Construction Yes
Schools
Elementary Schools Wake - Lincoln Height
Middle Schools Wake - Holly Grove
High Schools Wake - Fuquay Varina
Others
Senior Community false
Tax ID 0656268606
Special Listing Condition Standard
Read Less

GET MORE INFORMATION




