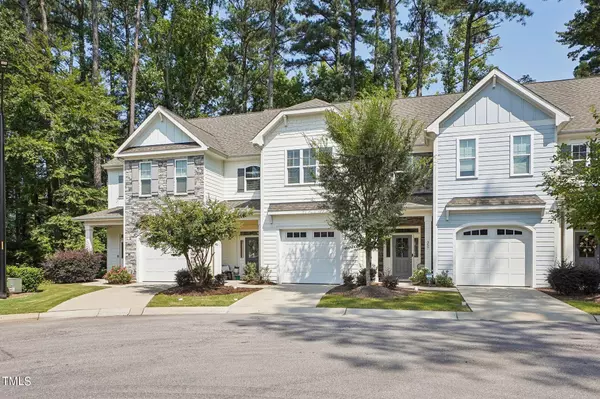Bought with Keller Williams Preferred Realty
For more information regarding the value of a property, please contact us for a free consultation.
355 Ashton Ridge Lane Cary, NC 27513
Want to know what your home might be worth? Contact us for a FREE valuation!

Our team is ready to help you sell your home for the highest possible price ASAP
Key Details
Sold Price $475,000
Property Type Townhouse
Sub Type Townhouse
Listing Status Sold
Purchase Type For Sale
Square Footage 1,904 sqft
Price per Sqft $249
Subdivision Bainbridge Place Townhomes
MLS Listing ID 10049568
Sold Date 10/03/24
Style Townhouse
Bedrooms 3
Full Baths 2
Half Baths 1
HOA Fees $193/mo
HOA Y/N Yes
Abv Grd Liv Area 1,904
Originating Board Triangle MLS
Year Built 2018
Annual Tax Amount $3,928
Lot Size 1,742 Sqft
Acres 0.04
Property Description
Discover your dream home in this exceptional 5-year-old townhome, crafted by the renowned Wardson Construction, a local family-owned custom builder known for unparalleled attention to detail. This beautiful property boasts soaring 10-foot ceilings, an open-concept living area with a cozy gas fireplace, built-in storage, and elegant Quartz countertops in both the kitchen and master bath. The home features a tankless water heater, gas range, stainless steel appliances, huge walk-in pantry, and stunning hardwood flooring throughout the first floor, with brand new carpet on the second floor. Enjoy the privacy of a fenced backyard, garage parking, a covered patio, and a charming front porch. The location is unbeatable: just 2 minutes to grocery shopping, 7 minutes to both Downtown Apex and Cary, and 20 minutes to RTP and Downtown Raleigh. This townhome truly has it all!
Location
State NC
County Wake
Community Street Lights
Direction Take US-64 East towards Raleigh, get off at Salem St and go left. Make right on N Salem, continue onto Old Apex Rd. Left onto Ashton Ridge Ln, home at end of cut-de-sac
Interior
Interior Features Bathtub/Shower Combination, Breakfast Bar, Ceiling Fan(s), Chandelier, Double Vanity, High Ceilings, Kitchen Island, Open Floorplan, Quartz Counters, Recessed Lighting, Separate Shower, Smooth Ceilings, Storage, Walk-In Closet(s), Walk-In Shower
Heating Forced Air, Natural Gas
Cooling Central Air
Flooring Carpet, Ceramic Tile, Hardwood
Fireplaces Number 1
Fireplaces Type Family Room, Gas Log
Fireplace Yes
Appliance Dishwasher, Gas Range, Microwave, Stainless Steel Appliance(s), Tankless Water Heater
Laundry Upper Level
Exterior
Exterior Feature Fenced Yard, Private Yard
Garage Spaces 1.0
Fence Back Yard, Vinyl
Community Features Street Lights
Utilities Available Electricity Connected, Natural Gas Connected, Sewer Connected, Water Connected
View Y/N Yes
Roof Type Shingle
Street Surface Paved
Porch Front Porch, Patio
Parking Type Additional Parking, Attached, Driveway, Garage, Garage Door Opener
Garage Yes
Private Pool No
Building
Lot Description Back Yard, Cul-De-Sac, Landscaped
Faces Take US-64 East towards Raleigh, get off at Salem St and go left. Make right on N Salem, continue onto Old Apex Rd. Left onto Ashton Ridge Ln, home at end of cut-de-sac
Story 2
Foundation Slab
Sewer Public Sewer
Water Public
Architectural Style Transitional
Level or Stories 2
Structure Type Brick,Fiber Cement
New Construction No
Schools
Elementary Schools Wake - Laurel Park
Middle Schools Wake - Salem
High Schools Wake - Green Hope
Others
HOA Fee Include Maintenance Grounds,Maintenance Structure
Senior Community false
Tax ID 0753337381
Special Listing Condition Standard
Read Less

GET MORE INFORMATION




