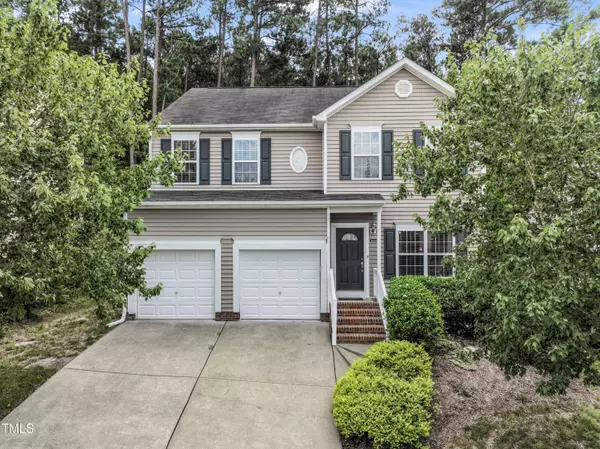Bought with Rachel Kendall Team
For more information regarding the value of a property, please contact us for a free consultation.
4522 Shady Side Lane Durham, NC 27713
Want to know what your home might be worth? Contact us for a FREE valuation!

Our team is ready to help you sell your home for the highest possible price ASAP
Key Details
Sold Price $440,000
Property Type Single Family Home
Sub Type Single Family Residence
Listing Status Sold
Purchase Type For Sale
Square Footage 2,295 sqft
Price per Sqft $191
Subdivision Bay Pointe
MLS Listing ID 10048254
Sold Date 10/09/24
Style House
Bedrooms 4
Full Baths 2
Half Baths 1
HOA Fees $7
HOA Y/N Yes
Abv Grd Liv Area 2,295
Originating Board Triangle MLS
Year Built 2004
Annual Tax Amount $3,371
Lot Size 6,969 Sqft
Acres 0.16
Property Description
Discover the perfect blend of comfort and convenience in this spacious, open floor plan home in the Bay Pointe subdivision. From the covered front entry and the front door, you'll enter the combination living and dining room, an ideal space for entertaining guests or enjoying gatherings. The open-concept kitchen and family room offer a seamless flow, perfect for everyday living and situated with great flow and sight lines to the living and dining room.
With loads of counter space and a gas range, you'll enjoy preparing meals in the kitchen, complete with stainless appliances and a walk-in pantry. The main level also features luxury vinyl plank flooring, combining durability with contemporary flair.
Retreat upstairs to the spacious bedrooms, all equipped with walk-in closets for storage and organization. The primary suite is a true sanctuary, looking onto the wooded backyard and featuring generous space, a dual vanity in the bathroom and separate tub and shower. New carpet upstairs makes for cozy rooms perfect for retreating at the end of the day.
Outside, the fenced backyard is a private oasis, looking onto a wooded backdrop. While grilling on the deck, you'll feel far away from the bustling Durham streets. Enjoy the beautiful native NC birds who stop by to visit all while knowing you are just minutes away from daily conveniences, shopping, dining and some of Durham's best parks. Grab your bike or your sneakers and head to the popular and scenic American Tobacco Trail greenway that's a hop, skip and a jump away.
Close to so much while offering an escape from it all. Welcome home!
Location
State NC
County Durham
Direction From Southpoint Mall, turn left onto Fayetteville Rd., in approximately 3 miles take a u-turn at MLK Jr. Pkwy, then immediate right onto Hanson Road, left onto Shady Side Ln and the home is on the left.
Rooms
Basement Crawl Space
Interior
Interior Features Bathtub/Shower Combination, Pantry, Separate Shower, Soaking Tub, Walk-In Closet(s)
Heating Natural Gas
Cooling Central Air, Electric
Flooring Carpet, Vinyl
Fireplaces Type Family Room, Gas Log
Fireplace Yes
Appliance Dishwasher, Disposal, Free-Standing Gas Range, Microwave, Stainless Steel Appliance(s), Washer/Dryer
Laundry Electric Dryer Hookup, Inside, Laundry Room, Upper Level, Washer Hookup
Exterior
Exterior Feature Fenced Yard
Garage Spaces 2.0
Utilities Available Sewer Connected, Water Connected
Waterfront No
View Y/N Yes
Roof Type Shingle
Street Surface Asphalt
Porch Deck
Garage Yes
Private Pool No
Building
Lot Description Back Yard, Front Yard, Many Trees
Faces From Southpoint Mall, turn left onto Fayetteville Rd., in approximately 3 miles take a u-turn at MLK Jr. Pkwy, then immediate right onto Hanson Road, left onto Shady Side Ln and the home is on the left.
Story 2
Foundation Raised
Sewer Public Sewer
Water Public
Architectural Style Transitional
Level or Stories 2
Structure Type Vinyl Siding
New Construction No
Schools
Elementary Schools Durham - Southwest
Middle Schools Durham - Lowes Grove
High Schools Durham - Hillside
Others
HOA Fee Include None
Tax ID 199348
Special Listing Condition Standard
Read Less

GET MORE INFORMATION


