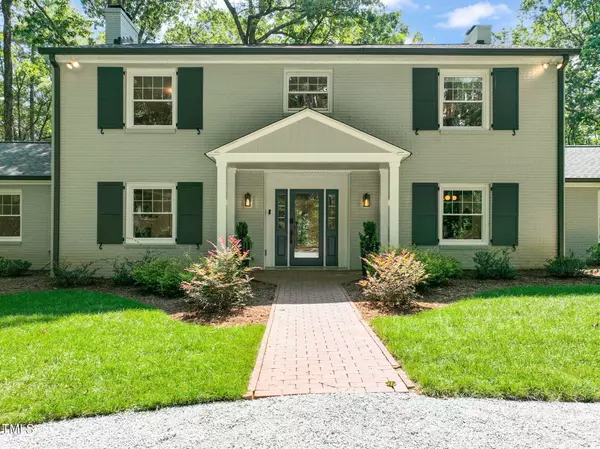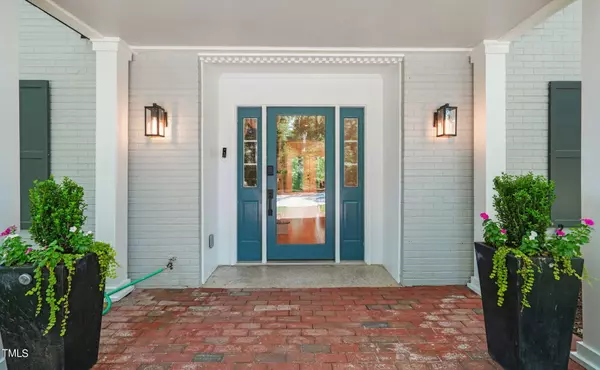Bought with Nest Realty
For more information regarding the value of a property, please contact us for a free consultation.
4604 Timberly Drive Durham, NC 27707
Want to know what your home might be worth? Contact us for a FREE valuation!

Our team is ready to help you sell your home for the highest possible price ASAP
Key Details
Sold Price $1,210,000
Property Type Single Family Home
Sub Type Single Family Residence
Listing Status Sold
Purchase Type For Sale
Square Footage 3,402 sqft
Price per Sqft $355
Subdivision Not In A Subdivision
MLS Listing ID 10044931
Sold Date 10/11/24
Style House
Bedrooms 4
Full Baths 2
Half Baths 1
HOA Y/N No
Abv Grd Liv Area 3,402
Originating Board Triangle MLS
Year Built 1962
Annual Tax Amount $5,133
Lot Size 2.000 Acres
Acres 2.0
Property Description
Nestled on a hilltop in between Durham and Chapel Hill, this fully renovated brick colonial offers the perfect mix of privacy and convenience. Set well back at the end of the street, It features a glorious, light filled kitchen with massive counter space and quality cabinets and appliances. A large front-to-back living room is anchored by a fireplace pre-plumbed for a gas log kit. At the opposite end of the home, the den has a fireplace of its own, and opens to an expansive patio. Upstairs, 2 renovated bathrooms anchor 4 bedrooms with plenty of closet space. Chapel Hill Schools.
Location
State NC
County Orange
Direction From I-40 take Exit 270 (15-501) towards Durham. Turn left onto Mt. Moriah Rd. Right on Erwin to left on Timberly. House is at the top of the road.
Interior
Interior Features Bar, Bookcases, Built-in Features, Crown Molding, Double Vanity, Eat-in Kitchen, High Speed Internet, Kitchen Island, Open Floorplan, Pantry, Quartz Counters, Recessed Lighting, Smart Home, Smart Light(s), Smooth Ceilings, Walk-In Shower, Wet Bar, Wired for Data
Heating Fireplace(s), Heat Pump, Humidity Control, Propane
Cooling Central Air, Dual, Electric, Gas, Heat Pump, Humidity Control, Multi Units
Flooring Hardwood, Tile
Fireplaces Number 3
Fireplaces Type Family Room, Kitchen, Living Room, Propane, Wood Burning
Fireplace Yes
Window Features Double Pane Windows,Insulated Windows
Appliance Bar Fridge, Built-In Electric Oven, Convection Oven, Cooktop, Dishwasher, Double Oven, Dryer, Electric Oven, Electric Water Heater, Exhaust Fan, Humidifier, Ice Maker, Propane Cooktop, Range Hood, Refrigerator, Self Cleaning Oven, Smart Appliance(s), Stainless Steel Appliance(s), Vented Exhaust Fan, Oven, Washer, Washer/Dryer, Water Heater, Wine Cooler, Wine Refrigerator
Laundry Electric Dryer Hookup, Inside, Laundry Room, Lower Level, Main Level, Washer Hookup
Exterior
Exterior Feature Lighting, Rain Gutters, Smart Camera(s)/Recording, Smart Light(s), Smart Lock(s)
Utilities Available Electricity Connected, Septic Connected, Water Connected, Propane, Underground Utilities
View Y/N Yes
Roof Type Shingle,Composition
Handicap Access Accessible Central Living Area, Accessible Common Area, Level Flooring, Safe Emergency Egress from Home, Smart Technology, Standby Generator
Porch Patio
Garage No
Private Pool No
Building
Lot Description Back Yard, Hardwood Trees, Landscaped, Many Trees, Native Plants, Private, Secluded
Faces From I-40 take Exit 270 (15-501) towards Durham. Turn left onto Mt. Moriah Rd. Right on Erwin to left on Timberly. House is at the top of the road.
Story 2
Foundation Slab
Sewer Septic Tank
Water Private, Well
Architectural Style Colonial
Level or Stories 2
Structure Type Batts Insulation,Blown-In Insulation,Brick Veneer,Concrete
New Construction No
Schools
Elementary Schools Ch/Carrboro - Ephesus
Middle Schools Ch/Carrboro - Guy Phillips
High Schools Ch/Carrboro - East Chapel Hill
Others
Tax ID 408398
Special Listing Condition Standard
Read Less

GET MORE INFORMATION




