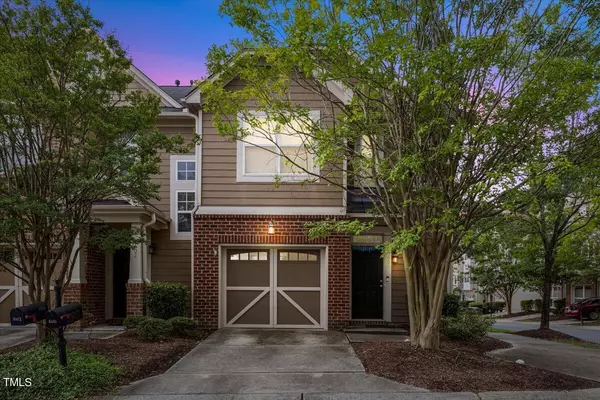Bought with Binny Realty Inc.
For more information regarding the value of a property, please contact us for a free consultation.
600 Baucom Grove Court Cary, NC 27519
Want to know what your home might be worth? Contact us for a FREE valuation!

Our team is ready to help you sell your home for the highest possible price ASAP
Key Details
Sold Price $368,000
Property Type Townhouse
Sub Type Townhouse
Listing Status Sold
Purchase Type For Sale
Square Footage 1,628 sqft
Price per Sqft $226
Subdivision Legacy At Carpenter Village
MLS Listing ID 10043547
Sold Date 10/11/24
Bedrooms 3
Full Baths 2
Half Baths 1
HOA Fees $41/qua
HOA Y/N Yes
Abv Grd Liv Area 1,628
Originating Board Triangle MLS
Year Built 2006
Annual Tax Amount $3,251
Lot Size 1,742 Sqft
Acres 0.04
Property Description
Welcome home in the highly sought-after Legacy of Carpenter Village subdivision! This stunning 3-bedroom, 3-bathroom end-unit townhome offers an ideal blend of modern convenience and comfortable living. This home is located in a prime Location: Centrally located in Cary, NC, this home is just minutes away from shops, restaurants, grocery stores, and major highways. Enjoy the quick and easy access to the Research Triangle Park (RTP) for work and leisure. The open floor plan creates a welcoming and airy atmosphere, perfect for entertaining guests or relaxing with family. This home has a brand new hot water heater (2024, (2023) a new dryer (2024), and recently painted. Take advantage of the community pool and clubhouse, playgrounds, and tennis courts as amenities maintained by the homeowners association. Enjoy outdoor activities with nearby walking trails and greenways. Enjoy extra privacy and natural light with this end-unit townhome. Don't miss out on this exceptional opportunity to own a beautiful home in one of Cary's most desirable neighborhoods. Schedule a showing today and experience the perfect combination of comfort, convenience, and community!
Location
State NC
County Wake
Direction From Davis Dr, turn left on to Morrisville Carpenter Rd. Turn right on to Hamilton Hedge Pl. Home will be on the right
Interior
Interior Features Bathtub/Shower Combination, Ceiling Fan(s), Double Vanity, Entrance Foyer, Pantry, Walk-In Closet(s)
Heating Natural Gas
Cooling Central Air
Flooring Carpet, Ceramic Tile, Vinyl
Appliance Dishwasher, Dryer, Gas Cooktop, Microwave, Refrigerator, Washer, Water Heater
Laundry Laundry Closet, Upper Level
Exterior
Exterior Feature Rain Gutters
Garage Spaces 1.0
Fence Partial
Pool Association
View Y/N Yes
Roof Type Shingle
Porch Rear Porch
Parking Type Additional Parking, Driveway, Garage
Garage Yes
Private Pool No
Building
Lot Description Corner Lot, Few Trees, Landscaped
Faces From Davis Dr, turn left on to Morrisville Carpenter Rd. Turn right on to Hamilton Hedge Pl. Home will be on the right
Foundation Slab
Sewer Public Sewer
Water Public
Architectural Style Traditional
Structure Type Brick Veneer,Frame,Vinyl Siding
New Construction No
Schools
Elementary Schools Wake - Carpenter
Middle Schools Wake - Alston Ridge
High Schools Wake - Green Hope
Others
HOA Fee Include Maintenance Grounds
Tax ID 0745162789
Special Listing Condition Standard
Read Less

GET MORE INFORMATION




