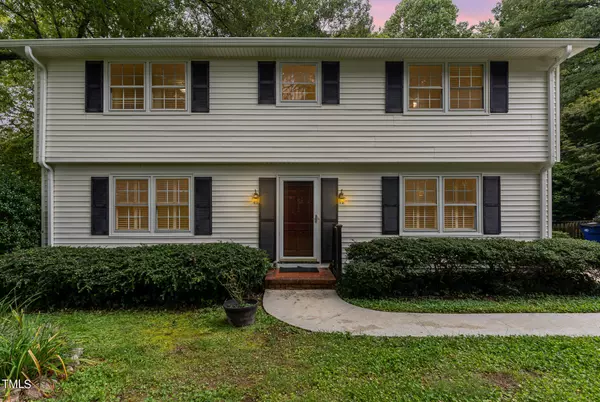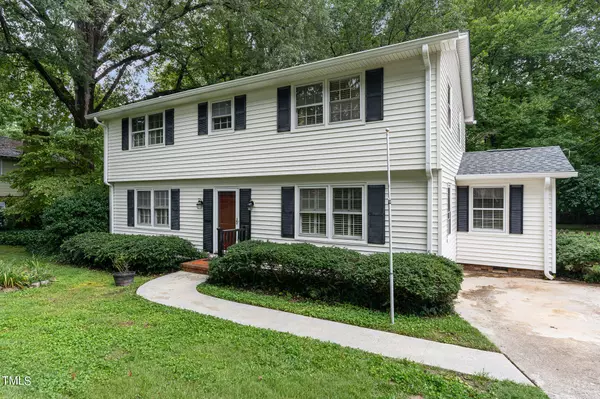Bought with Raleigh Custom Realty, LLC
For more information regarding the value of a property, please contact us for a free consultation.
432 Emerson Drive Raleigh, NC 27609
Want to know what your home might be worth? Contact us for a FREE valuation!

Our team is ready to help you sell your home for the highest possible price ASAP
Key Details
Sold Price $565,000
Property Type Single Family Home
Sub Type Single Family Residence
Listing Status Sold
Purchase Type For Sale
Square Footage 2,159 sqft
Price per Sqft $261
Subdivision North Glen
MLS Listing ID 10050944
Sold Date 10/14/24
Style Site Built
Bedrooms 3
Full Baths 2
Half Baths 1
HOA Y/N No
Abv Grd Liv Area 2,159
Originating Board Triangle MLS
Year Built 1965
Annual Tax Amount $5,191
Lot Size 0.560 Acres
Acres 0.56
Property Description
Your DIAMOND in the Rough! Who wants a FIXER Upper in Midtown Raleigh for under $600,000? This traditional home has GREAT bones, and needs your renovation ideas to make it a fabulous showplace! Over half an ACRE lot with a Park-like setting in the FENCED back yard. HARDWOODS throughout home with linoleum in the kitchen ,and TILE in the bathrooms. NO CARPET! Master suite has TWO WALK IN closets! A secondary BR has its own WIC. The kitchen is HUGE! There is a large dining room, formal living room, and a family room with Brick fireplace and GAS LOGS. Back DECK runs the length of the house, and needs some repair. Storage Shed in back yard. Upstairs HVAC is NEW-Spring 2024. Refrigerator, Washer, and Dryer are older but included. Several Pool, Tennis, Pickle ball, and Golf clubs are available to join nearby.
ONE mile and LESS than 5 minutes from 440 and all the shopping, dining, events, and night life at NORTH HILLS! 15 mins to Downtown Raleigh and 20 mins to RDU airport.
Location
State NC
County Wake
Zoning R-4
Direction 440 to Six Forks North. R Northwood. L Pinecroft. L Emerson. Your new home is on the left!
Rooms
Other Rooms Shed(s)
Interior
Interior Features Dual Closets, High Speed Internet, Pantry, Walk-In Closet(s)
Heating Central, Gas Pack, Heat Pump
Cooling Ceiling Fan(s), Central Air
Flooring Hardwood, Linoleum, Tile
Fireplaces Number 1
Fireplaces Type Family Room, Gas Log, Masonry
Fireplace Yes
Window Features Storm Window(s)
Appliance Built-In Electric Range, Dishwasher, Disposal, Double Oven, Dryer, Electric Water Heater, Plumbed For Ice Maker, Refrigerator, Washer
Laundry Main Level
Exterior
Exterior Feature Fenced Yard, Private Yard, Rain Gutters
Fence Back Yard, Fenced
Pool None
Utilities Available Cable Available, Electricity Connected, Natural Gas Connected, Sewer Connected, Water Connected
Waterfront No
View Y/N Yes
View Trees/Woods
Roof Type Shingle
Street Surface Asphalt,Paved
Porch Deck
Parking Type Concrete, Driveway
Garage No
Private Pool No
Building
Lot Description Hardwood Trees
Faces 440 to Six Forks North. R Northwood. L Pinecroft. L Emerson. Your new home is on the left!
Story 2
Foundation Brick/Mortar
Sewer Public Sewer
Water Public
Architectural Style Traditional
Level or Stories 2
Structure Type Vinyl Siding
New Construction No
Schools
Elementary Schools Wake - Green
Middle Schools Wake - Carroll
High Schools Wake - Sanderson
Others
Tax ID 1706737705
Special Listing Condition Standard
Read Less

GET MORE INFORMATION




