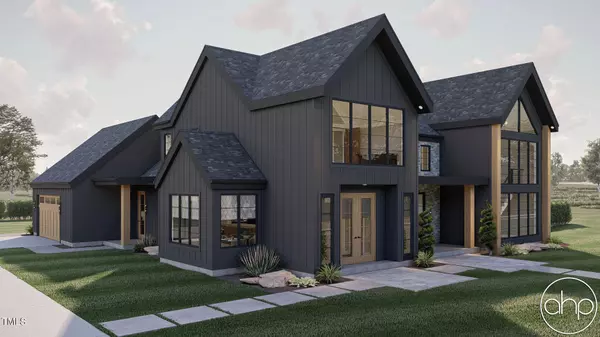Bought with Northside Realty Inc.
For more information regarding the value of a property, please contact us for a free consultation.
101 Chestnut Creek Way Chapel Hill, NC 27516
Want to know what your home might be worth? Contact us for a FREE valuation!

Our team is ready to help you sell your home for the highest possible price ASAP
Key Details
Sold Price $1,457,500
Property Type Single Family Home
Sub Type Single Family Residence
Listing Status Sold
Purchase Type For Sale
Square Footage 4,300 sqft
Price per Sqft $338
Subdivision Chestnut Creek
MLS Listing ID 10008245
Sold Date 10/16/24
Style Site Built
Bedrooms 4
Full Baths 4
Half Baths 2
HOA Fees $50/ann
HOA Y/N Yes
Abv Grd Liv Area 4,300
Originating Board Triangle MLS
Year Built 2024
Lot Size 1.930 Acres
Acres 1.93
Property Description
This modern Scandinavian-style house plan offers over 4300sf of living space w/ 4 BR, 4 full BA + 2 half baths on almost 2 acres. The open flr plan allows natural light to flood the space, creating a bright atmosphere. Walking into this home, you're welcomed by a beautiful entryway into the 2-story Great Room, open Kitchen and Dining. The light-filled GR provides an area for entertaining, built-in FP, and access to the rear covered patio and covered front porch. The sleek design of the kitch, w/ large walk-in pantry and ample counter space, is perfect for the home chef. A Pocket Office and mudroom/laundry w/ benches and lockers are nearby. The adjacent 3-car garage contributes to additional storage. The primary bedroom is on the right side of the home, complete with two spacious walk-ins and private bath w/ stand alone shower and soaking tub. A half bath and access to secondary bedrooms, baths, loft and bonus are on this side as well. These 3 add'l BR each have their own bathroom and walk-in closet. BR2 is found off a large loft at the top of the stairs. Across a cat-walk that overlooks the Great Room, Bedrooms 3 and 4 lead the way to a large bonus and walk-in attic for plenty of storage. This beautiful home features modern designer finishes, high-end appliances, and energy-saving features just 10 min from downtown Chapel Hill in brand-new Chestnut Creek. To locate n'hood, use 3600 Jones Ferry Rd., PITTSBORO, NC 27312.
*Agents: See Private Remarks.
Location
State NC
County Chatham
Direction This is a newly recorded subdivision and not yet known to mapping apps. Site is between Walnut Branch Rd and Wild Horse Run off Jones Ferry Rd in Chapel Hill. Use the following address: 3600 Jones Ferry Rd., PITTSBORO, NC 27312 https://maps.app.goo.gl/5hysVB9snjnvS2EB7
Rooms
Main Level Bedrooms 1
Interior
Interior Features Bookcases, Built-in Features, Ceiling Fan(s), Chandelier, Dual Closets, Entrance Foyer, Granite Counters, High Ceilings, High Speed Internet, Kitchen Island, Low Flow Plumbing Fixtures, Open Floorplan, Pantry, Master Downstairs, Quartz Counters, Room Over Garage, Smooth Ceilings, Soaking Tub, Stone Counters, Storage, Walk-In Closet(s), Walk-In Shower, Water Closet
Heating Electric, Fireplace Insert, Heat Pump, Radiant Floor
Cooling Ceiling Fan(s), Central Air, Dual, Electric, Heat Pump, Zoned
Flooring Hardwood, Tile
Fireplaces Number 1
Fireplaces Type Fireplace Screen, Gas, Glass Doors, Great Room, Propane
Fireplace Yes
Window Features Double Pane Windows,Insulated Windows,Low-Emissivity Windows,Screens
Appliance Built-In Range, Dishwasher, Dryer, ENERGY STAR Qualified Appliances, Water Heater, Range Hood, Refrigerator, Tankless Water Heater, Washer
Laundry Laundry Room, Main Level
Exterior
Exterior Feature Lighting, Private Yard, Rain Gutters
Garage Spaces 3.0
Community Features None
View Y/N Yes
View Trees/Woods
Roof Type Asphalt
Porch Covered, Front Porch, Rear Porch, Screened
Parking Type Attached, Driveway, Garage, Garage Faces Side, Parking Pad
Garage Yes
Private Pool No
Building
Lot Description Hardwood Trees, Many Trees, Partially Cleared
Faces This is a newly recorded subdivision and not yet known to mapping apps. Site is between Walnut Branch Rd and Wild Horse Run off Jones Ferry Rd in Chapel Hill. Use the following address: 3600 Jones Ferry Rd., PITTSBORO, NC 27312 https://maps.app.goo.gl/5hysVB9snjnvS2EB7
Story 2
Water Private, Well
Architectural Style Modernist
Level or Stories 2
Structure Type Attic/Crawl Hatchway(s) Insulated,Fiber Cement,Foam Insulation,Spray Foam Insulation,Stone
New Construction Yes
Schools
Elementary Schools Chatham - Perry Harrison
Middle Schools Chatham - Margaret B Pollard
High Schools Chatham - Northwood
Others
HOA Fee Include Road Maintenance,Storm Water Maintenance
Tax ID 96045
Special Listing Condition Standard
Read Less

GET MORE INFORMATION




