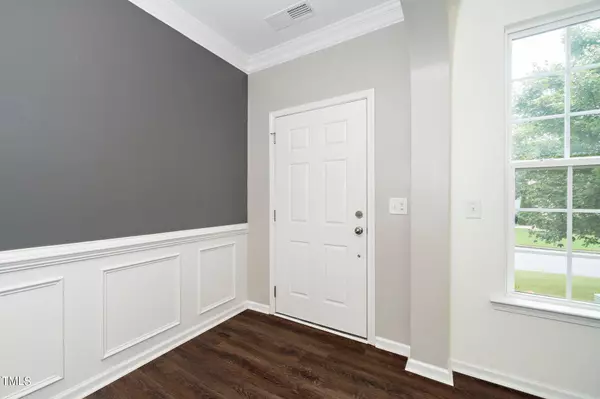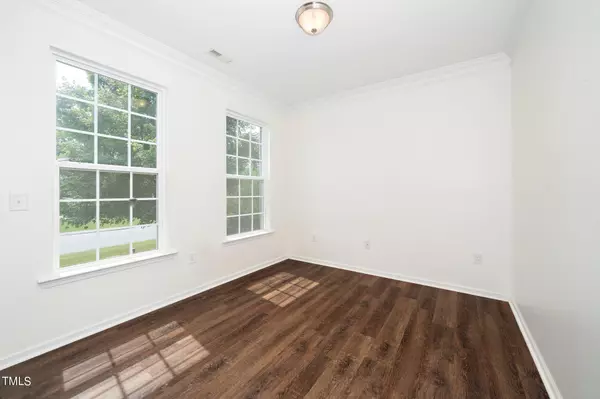Bought with Better Homes & Gardens Real Es
For more information regarding the value of a property, please contact us for a free consultation.
5300 Maplechase Lane Apex, NC 27539
Want to know what your home might be worth? Contact us for a FREE valuation!

Our team is ready to help you sell your home for the highest possible price ASAP
Key Details
Sold Price $575,000
Property Type Single Family Home
Sub Type Single Family Residence
Listing Status Sold
Purchase Type For Sale
Square Footage 2,234 sqft
Price per Sqft $257
Subdivision The Park At West Lake
MLS Listing ID 10052358
Sold Date 10/17/24
Bedrooms 3
Full Baths 2
Half Baths 1
HOA Fees $34
HOA Y/N Yes
Abv Grd Liv Area 2,234
Originating Board Triangle MLS
Year Built 2010
Annual Tax Amount $4,056
Lot Size 7,840 Sqft
Acres 0.18
Property Description
Wonderful home in The Park at West Lake! First floor presents an open floor plan with a versatile office/flex space, half bathroom, 2020 remodeled kitchen with quartz countertops & tiled backsplash, cabinets, large island, SS appliances, pantry shelving. Separate dining area. Family room with fireplace overlooks spacious backyard. Relax in the generously sized custom screened porch & open patio with firepit that provides a serene outdoor space. Fenced in backyard with landscaping allows privacy. Second floor has 3 bedrooms, 2 bathrooms, an open loft area and laundry room. Primary bathroom updated in 2022 with glass enclosed walk-in shower & fixtures, tile, dual sink vanity. Carpets replaced 2022.
Upgrades / Features: New roof (June) 2024, whole house water filtration system, reverse osmosis drinking water, natural gas tankless water heater, utility sink and storage cabinets in garage.
Enjoy neighborhood social events, swimming pools and play areas. Conveniently located near I-540, schools, parks, dining, shopping and so much more!
Location
State NC
County Wake
Community Playground, Pool
Direction From Ten Ten Rd, turn Right onto West Lake Rd. Right on Serene Forest Dr. Left on Dayton Ridge Dr and Right onto Maplechase Ln.
Rooms
Basement Crawl Space
Interior
Interior Features Ceiling Fan(s), Kitchen Island, Pantry, Quartz Counters, Recessed Lighting, Separate Shower, Walk-In Closet(s), Water Closet
Heating Forced Air
Cooling Central Air
Flooring Carpet, Vinyl, Tile
Fireplaces Number 1
Fireplace Yes
Appliance Dishwasher, Disposal, Gas Range, Ice Maker, Microwave, Refrigerator, Stainless Steel Appliance(s), Tankless Water Heater, Water Purifier
Laundry Upper Level
Exterior
Exterior Feature Fenced Yard, Fire Pit
Garage Spaces 2.0
Fence Back Yard
Community Features Playground, Pool
View Y/N Yes
Roof Type Shingle
Garage Yes
Private Pool No
Building
Lot Description Back Yard, Landscaped
Faces From Ten Ten Rd, turn Right onto West Lake Rd. Right on Serene Forest Dr. Left on Dayton Ridge Dr and Right onto Maplechase Ln.
Story 2
Foundation Concrete Perimeter
Sewer Public Sewer
Water Public
Architectural Style Transitional
Level or Stories 2
Structure Type Brick,Fiber Cement
New Construction No
Schools
Elementary Schools Wake - West Lake
Middle Schools Wake - West Lake
High Schools Wake - Middle Creek
Others
HOA Fee Include Maintenance Grounds
Tax ID 0377881
Special Listing Condition Standard
Read Less

GET MORE INFORMATION




