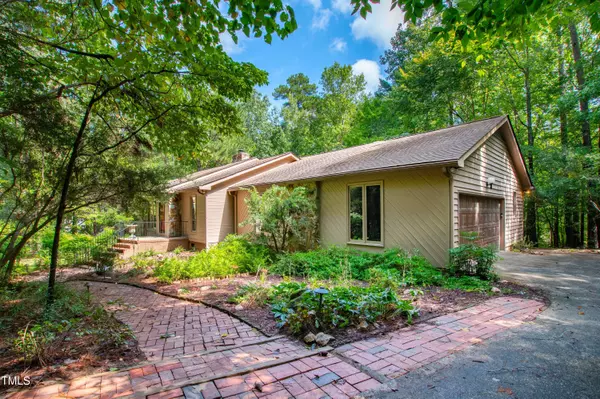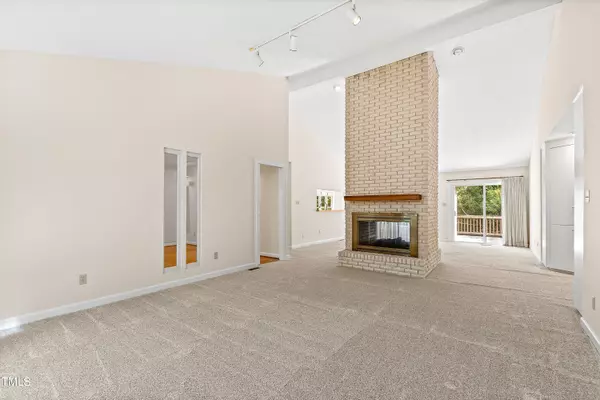Bought with EXP Realty LLC
For more information regarding the value of a property, please contact us for a free consultation.
2044 Deer Trail Clayton, NC 27527
Want to know what your home might be worth? Contact us for a FREE valuation!

Our team is ready to help you sell your home for the highest possible price ASAP
Key Details
Sold Price $415,000
Property Type Single Family Home
Sub Type Single Family Residence
Listing Status Sold
Purchase Type For Sale
Square Footage 2,666 sqft
Price per Sqft $155
Subdivision Walden
MLS Listing ID 10053832
Sold Date 10/21/24
Style Site Built
Bedrooms 3
Full Baths 2
Half Baths 1
HOA Fees $23
HOA Y/N Yes
Abv Grd Liv Area 2,666
Originating Board Triangle MLS
Year Built 1987
Annual Tax Amount $3,569
Lot Size 1.520 Acres
Acres 1.52
Property Description
This exceptional Walden property offers the best of both worlds - a 1.5-acre, peaceful and private wooded lot only about a mile from charming downtown Clayton. This meticulously maintained, single-owner home features one-level living with a spacious and open floor plan. The modernist design offers flexibility of living spaces, vaulted ceilings, and the focal point of the home is the double-sided fireplace partitioning the living and family rooms. Separated from the other 2 bedrooms is the primary suite with a spacious bath, dual closets, access to the back deck, and an attached office or sitting room. Other features include a spacious laundry room, cedar closet, a 2-car garage, and a large unfinished basement storage room. The spacious back deck is the perfect place to unwind and connect with nature. Formerly owned by the one of the original members of the Master Gardeners Program of Johnston County, the lot can be left natural or pruned into the garden of your dreams.
Location
State NC
County Johnston
Direction Enter neighborhood and stay on Walden Way until taking first left onto Deer Trail. Continue on Deer Trail and home will be on the right.
Rooms
Basement Block, Crawl Space, Storage Space, Unfinished
Interior
Interior Features Bathtub/Shower Combination, Bookcases, Breakfast Bar, Crown Molding, Double Vanity, Dual Closets, Eat-in Kitchen, Kitchen/Dining Room Combination, Open Floorplan, Pantry, Master Downstairs, Separate Shower, Soaking Tub, Vaulted Ceiling(s), Wet Bar
Heating Electric, Heat Pump
Cooling Central Air, Electric
Flooring Carpet, Vinyl, Tile
Fireplaces Number 1
Fireplaces Type Double Sided, Family Room, Gas Log
Fireplace Yes
Appliance Dishwasher, Electric Cooktop, Electric Oven, Electric Range, Microwave
Laundry Inside, Main Level
Exterior
Garage Spaces 2.0
Pool Community, Outdoor Pool
View Y/N Yes
View Trees/Woods
Roof Type Shingle
Street Surface Asphalt
Handicap Access Accessible Approach with Ramp
Porch Patio, Rear Porch
Parking Type Attached, Garage, Garage Faces Side
Garage Yes
Private Pool No
Building
Lot Description Hardwood Trees
Faces Enter neighborhood and stay on Walden Way until taking first left onto Deer Trail. Continue on Deer Trail and home will be on the right.
Story 1
Foundation Block
Sewer Septic Tank
Water Public
Architectural Style Modernist, Ranch
Level or Stories 1
Structure Type Wood Siding
New Construction No
Schools
Elementary Schools Johnston - E Clayton
Middle Schools Johnston - Riverwood
High Schools Johnston - Clayton
Others
HOA Fee Include Road Maintenance
Senior Community false
Tax ID 05H03006D
Special Listing Condition Trust
Read Less

GET MORE INFORMATION




