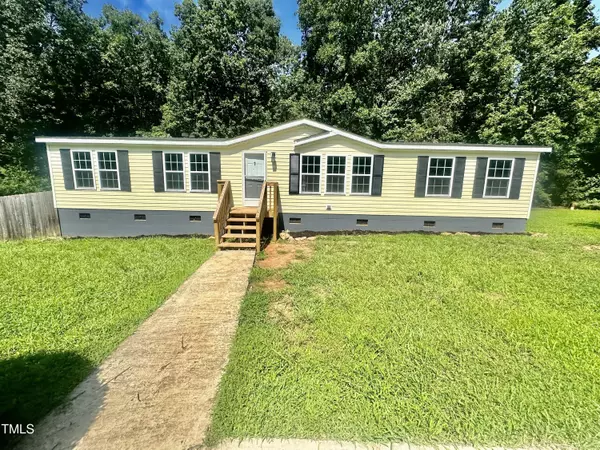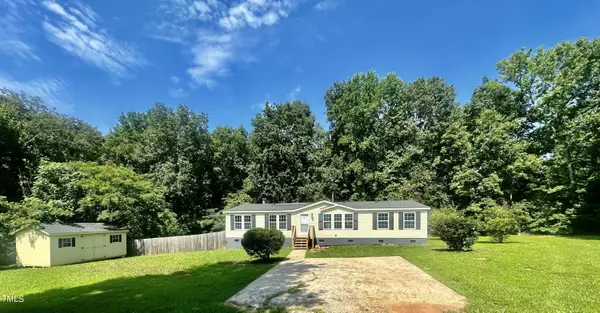Bought with Fathom Realty NC, LLC
For more information regarding the value of a property, please contact us for a free consultation.
6611 Clearwater Drive Oxford, NC 27565
Want to know what your home might be worth? Contact us for a FREE valuation!

Our team is ready to help you sell your home for the highest possible price ASAP
Key Details
Sold Price $229,000
Property Type Vacant Land
Sub Type Manufactured On Land
Listing Status Sold
Purchase Type For Sale
Square Footage 1,736 sqft
Price per Sqft $131
Subdivision Seven Springs
MLS Listing ID 10049970
Sold Date 10/25/24
Style Manufactured House
Bedrooms 3
Full Baths 2
HOA Y/N No
Abv Grd Liv Area 1,736
Originating Board Triangle MLS
Year Built 2003
Annual Tax Amount $1,031
Lot Size 0.920 Acres
Acres 0.92
Property Description
Welcome Home! This beautifully remodeled 3bed 2 bath home is move in ready and waiting for you. Step inside to discover a fresh new modern interior featuring brand new windows door ensuring efficiency and a bright, Inviting atmosphere, full of natural light. LVP flooring throughout the whole home. The kitchen is a chefs and entertaining dream, boasting sleek granite countertops, new cabinets, and stainless-steel appliances. Perfect for preparing and enjoying your favorite meals. Both bathrooms have been thoughtfully updated with new vanities and fixtures, creating serene spaces to unwind. Outside, and the fully fenced-in backyard offers privacy and security, perfect for pets or outdoor gatherings. Plus, there is a spacious shed for extra storage and a brand-new hot water heater! Don't miss out on this incredible opportunity. Come see it today!
Location
State NC
County Granville
Direction rn right to stay on US-158 W3.0 miTurn right onto US-15 N3.0 miTurn right onto State Rd 15140.1 miTurn right onto Clearwater Dr0.4 mi home on left
Rooms
Other Rooms Shed(s)
Basement Crawl Space, Walk-Up Access
Interior
Interior Features Ceiling Fan(s), Chandelier, Granite Counters, Recessed Lighting, Separate Shower, Smooth Ceilings, Soaking Tub, Walk-In Shower
Heating Electric, Fireplace(s)
Cooling Ceiling Fan(s), Electric
Flooring Vinyl
Fireplaces Number 1
Fireplaces Type Living Room, Wood Burning
Fireplace Yes
Appliance Dishwasher, Electric Cooktop, Electric Oven, Microwave, Plumbed For Ice Maker, Stainless Steel Appliance(s)
Laundry Electric Dryer Hookup, Inside, Main Level, Washer Hookup
Exterior
Exterior Feature Fenced Yard, Private Yard, Storage
Fence Back Yard, Fenced, Wood
Pool None
Community Features None
Utilities Available Cable Available, Electricity Connected, Septic Available, Water Available
View Y/N Yes
Roof Type Shingle
Street Surface Paved
Porch Deck
Parking Type Concrete, Driveway, Gravel
Garage No
Private Pool No
Building
Lot Description Back Yard, Corner Lot, Front Yard, Partially Cleared
Faces rn right to stay on US-158 W3.0 miTurn right onto US-15 N3.0 miTurn right onto State Rd 15140.1 miTurn right onto Clearwater Dr0.4 mi home on left
Foundation Permanent
Sewer Septic Tank
Water Well
Architectural Style Traditional
Structure Type Concrete,Vinyl Siding
New Construction No
Schools
Elementary Schools Granville - Stovall Shaw
Middle Schools Person - Northern
High Schools Granville - Webb
Others
Senior Community false
Tax ID 192500057494
Special Listing Condition Seller Licensed Real Estate Professional, Standard
Read Less

GET MORE INFORMATION




