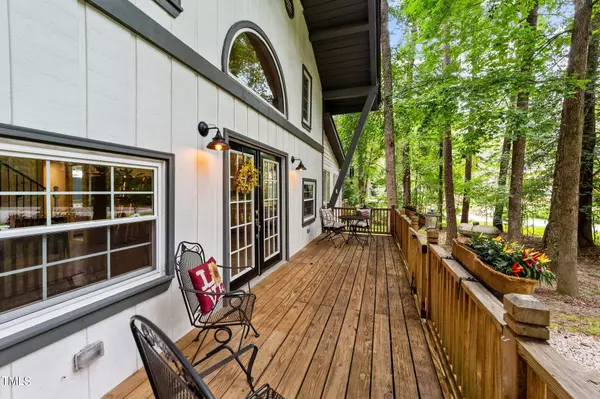Bought with EXP Realty LLC
For more information regarding the value of a property, please contact us for a free consultation.
100 Deer Cross Drive Louisburg, NC 27549
Want to know what your home might be worth? Contact us for a FREE valuation!

Our team is ready to help you sell your home for the highest possible price ASAP
Key Details
Sold Price $279,000
Property Type Single Family Home
Sub Type Single Family Residence
Listing Status Sold
Purchase Type For Sale
Square Footage 1,493 sqft
Price per Sqft $186
Subdivision Lake Royale
MLS Listing ID 10048383
Sold Date 11/01/24
Bedrooms 3
Full Baths 2
HOA Fees $94/ann
HOA Y/N Yes
Abv Grd Liv Area 1,493
Originating Board Triangle MLS
Year Built 1976
Annual Tax Amount $1,425
Lot Size 0.760 Acres
Acres 0.76
Property Description
This is the Lake Royale getaway you've been looking for! Classic lake cottage with custom touches on an oversized, private lot. Handcrafted pine barn doors, farmhouse-inspired accent lighting, rough cut beams, and unique architectural details throughout make this a modern yet cozy place to call home. The soaring two-story great room opens to a fully updated island kitchen, with gas range & SS fridge, quartz counters, and tile backsplash. Two main level bedrooms share a spacious, modern full bath. Upstairs is dedicated to the owners' suite, with dual closets, upgraded tile shower, and double vanity. Oversized laundry room (washer & dryer convey!) with pellet stove that can serve as an alternate heat source...home is also prewired for generator and hot tub. Outdoor spaces include dual front & side decks, a fire pit perfect for bonfires or s'mores, and carport with storage. New roof, water heater, & Trane HVAC in 2020. Conveniently tucked on a quiet side street close to the main gate, and just a quick golf cart ride away from the community dock or the south bridge common area. Start living the lake life everyday and enjoy all that Lake Royale has to offer!
Location
State NC
County Franklin
Community Clubhouse, Gated, Golf, Lake, Playground, Pool, Tennis Court(S)
Direction From Lake Royale front gate, right onto Shawnee Dr, then left onto Horseshoe Dr. Slight left onto Deer Cross Dr, home is immediately on the right.
Rooms
Basement Crawl Space
Interior
Interior Features Double Vanity, Dual Closets, High Ceilings, Kitchen Island, Natural Woodwork, Quartz Counters, Smooth Ceilings, Walk-In Shower
Heating Central, Pellet Stove, Propane
Cooling Central Air
Flooring Carpet, Laminate, Tile
Fireplace No
Appliance Dishwasher, Dryer, Gas Range, Microwave, Refrigerator, Washer
Laundry Laundry Room, Main Level
Exterior
Exterior Feature Fire Pit, Rain Gutters
Pool Community
Community Features Clubhouse, Gated, Golf, Lake, Playground, Pool, Tennis Court(s)
View Y/N Yes
Roof Type Shingle
Street Surface Asphalt
Porch Deck
Parking Type Carport, Gravel
Garage No
Private Pool No
Building
Lot Description Hardwood Trees
Faces From Lake Royale front gate, right onto Shawnee Dr, then left onto Horseshoe Dr. Slight left onto Deer Cross Dr, home is immediately on the right.
Story 2
Foundation Block
Sewer Septic Tank
Water Public
Architectural Style A-Frame, Contemporary, Cottage
Level or Stories 2
Structure Type Vertical Siding
New Construction No
Schools
Elementary Schools Franklin - Ed Best
Middle Schools Franklin - Bunn
High Schools Franklin - Bunn
Others
HOA Fee Include Road Maintenance,Security,Storm Water Maintenance
Tax ID 019797
Special Listing Condition Standard
Read Less

GET MORE INFORMATION




