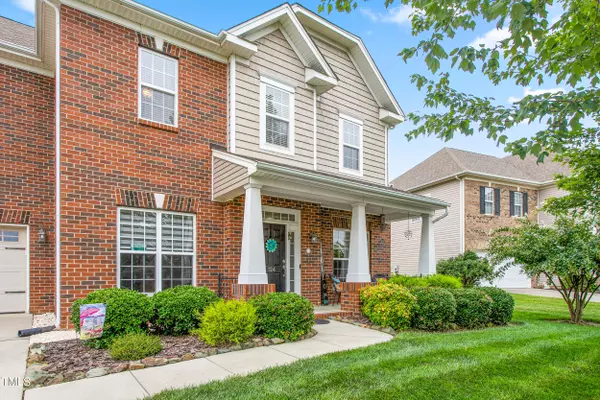Bought with Fathom Realty NC, LLC
For more information regarding the value of a property, please contact us for a free consultation.
124 Cape Fear Drive Whitsett, NC 27377
Want to know what your home might be worth? Contact us for a FREE valuation!

Our team is ready to help you sell your home for the highest possible price ASAP
Key Details
Sold Price $530,000
Property Type Single Family Home
Sub Type Single Family Residence
Listing Status Sold
Purchase Type For Sale
Square Footage 3,593 sqft
Price per Sqft $147
Subdivision Lindley Park Estates
MLS Listing ID 10046346
Sold Date 11/01/24
Style House,Site Built
Bedrooms 5
Full Baths 3
HOA Fees $54/qua
HOA Y/N Yes
Abv Grd Liv Area 3,593
Originating Board Triangle MLS
Year Built 2007
Annual Tax Amount $4,496
Lot Size 0.420 Acres
Acres 0.42
Property Description
Stunning five bedroom three full bath meticulously maintained property in beautiful, conveniently located Lindley Park Estates! Lovingly cared for by original owners, this home has a theater room as well as a dedicated office (or playroom) and separate dining room in addition to breakfast nook. Tons of storage, HVAC system replaced in 2023, storage building and all theater equipment and recliners to remain!
Location
State NC
County Guilford
Community Pool
Direction Burlington Rd to Cape Fear Dr. House will be 1/8 miles on right
Interior
Interior Features Crown Molding, Kitchen Island, Storage, Vaulted Ceiling(s), Walk-In Closet(s)
Heating Central, Electric, Fireplace(s), Heat Pump, Hot Water, Natural Gas
Cooling Ceiling Fan(s), Central Air, Dual, Heat Pump
Flooring Carpet, Vinyl, Simulated Wood
Fireplaces Number 1
Fireplace Yes
Appliance Built-In Electric Oven, Cooktop, Dishwasher, Double Oven, Electric Cooktop, Electric Oven, Microwave
Laundry Electric Dryer Hookup, Laundry Room, Upper Level, Washer Hookup
Exterior
Exterior Feature Lighting, Storage
Garage Spaces 2.0
Pool Community, In Ground
Community Features Pool
Utilities Available Cable Available, Electricity Available, Natural Gas Connected, Water Connected
View Y/N Yes
Roof Type Shingle
Street Surface Asphalt
Porch Covered, Front Porch, Rear Porch, Screened
Parking Type Driveway, Garage, Garage Faces Front
Garage Yes
Private Pool No
Building
Lot Description Back Yard, Front Yard, Landscaped
Faces Burlington Rd to Cape Fear Dr. House will be 1/8 miles on right
Foundation Slab
Sewer Public Sewer
Water Public
Architectural Style Traditional
Structure Type Brick Veneer,Vinyl Siding
New Construction No
Schools
Elementary Schools Guilford County Schools
Middle Schools Guilford County Schools
High Schools Guilford County Schools
Others
HOA Fee Include None
Senior Community false
Tax ID 103974
Special Listing Condition Standard
Read Less

GET MORE INFORMATION




