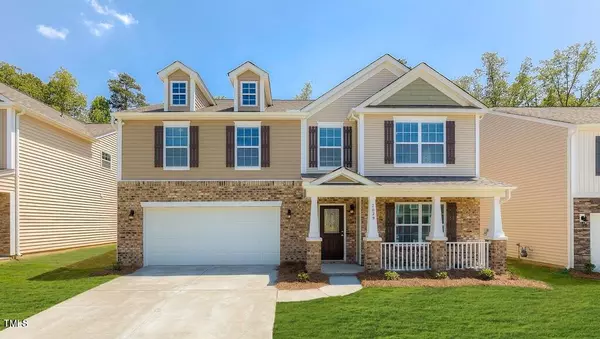Bought with SERHANT
For more information regarding the value of a property, please contact us for a free consultation.
2001 Rosebank Way Mebane, NC 27302
Want to know what your home might be worth? Contact us for a FREE valuation!

Our team is ready to help you sell your home for the highest possible price ASAP
Key Details
Sold Price $450,000
Property Type Single Family Home
Sub Type Single Family Residence
Listing Status Sold
Purchase Type For Sale
Square Footage 3,108 sqft
Price per Sqft $144
Subdivision Summer Haven
MLS Listing ID 10024358
Sold Date 11/07/24
Style Site Built
Bedrooms 4
Full Baths 3
Half Baths 1
HOA Fees $50/mo
HOA Y/N Yes
Abv Grd Liv Area 3,108
Originating Board Triangle MLS
Year Built 2024
Lot Size 0.540 Acres
Acres 0.54
Property Description
The beautiful Columbia Floorplan 3108 Sq. ft home includes study/office on the main level, fireplace in the great room, kitchen desk, kitchen granite countertop and ceramic tile backsplash, gas fireplace, gas appliances, 9 ft ceiling on 1st floor, and a walk-in pantry. Cane shadow cabinets in your eat-in kitchen with an island making for easy meal prep while overlooking the great room. All four bedrooms and loft spaces are located on the second floor with the laundry room. The Primary Suite has a vaulted ceiling, large closet, en-suite bathroom w/DBL sinks and large shower. Quality materials & workmanship throughout. One-year builder & 10-yearlimited structural warranty included. Your new home also includes our Smart Home technology package!
Location
State NC
County Alamance
Community Street Lights
Zoning RES
Direction From I-40 W / I-85 S, take exit 153 to merge into NC-119 S/S North Carolina Hwy 119. Continue straightto stay on NC-119 S/S North Carolina Hwy 119. Take first Summerhaven entrance on left - Summerwalk Dr.
Interior
Interior Features Entrance Foyer, Granite Counters, Kitchen Island, Kitchen/Dining Room Combination, Living/Dining Room Combination, Open Floorplan, Pantry, Quartz Counters, Recessed Lighting, Smart Home, Smart Light(s), Smart Thermostat, Smooth Ceilings, Walk-In Shower
Heating Fireplace(s), Natural Gas
Cooling Central Air
Flooring Carpet, Laminate, Vinyl
Fireplaces Number 1
Fireplaces Type Gas
Fireplace Yes
Window Features Double Pane Windows
Appliance Dishwasher, Gas Range, Microwave, Stainless Steel Appliance(s)
Laundry Electric Dryer Hookup, Laundry Room, Washer Hookup
Exterior
Garage Spaces 2.0
Community Features Street Lights
View Y/N Yes
Roof Type Shingle
Street Surface Asphalt
Porch Front Porch
Parking Type Driveway, Garage, Garage Door Opener, Paved
Garage Yes
Private Pool No
Building
Faces From I-40 W / I-85 S, take exit 153 to merge into NC-119 S/S North Carolina Hwy 119. Continue straightto stay on NC-119 S/S North Carolina Hwy 119. Take first Summerhaven entrance on left - Summerwalk Dr.
Story 2
Foundation Brick/Mortar, Raised
Sewer Septic Tank
Water Public
Architectural Style A-Frame
Level or Stories 2
Structure Type Brick,Vinyl Siding
New Construction Yes
Schools
Elementary Schools Alamance - Garrett
Middle Schools Alamance - Hawfields
High Schools Alamance - Southeast Alamance
Others
HOA Fee Include Maintenance Grounds
Senior Community false
Tax ID 179340
Special Listing Condition Standard
Read Less

GET MORE INFORMATION




