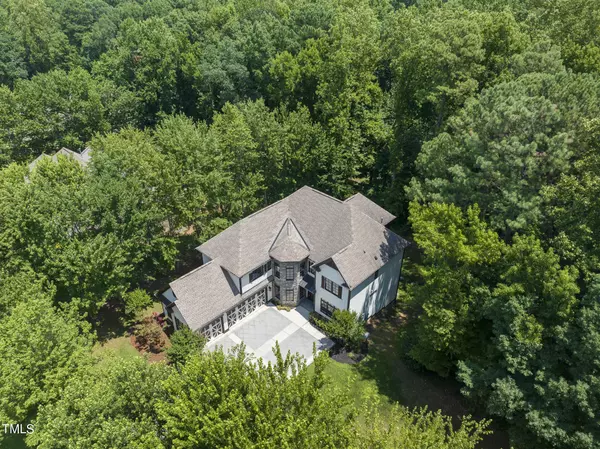Bought with Real Broker, LLC
For more information regarding the value of a property, please contact us for a free consultation.
8412 Norman Estates Way Raleigh, NC 27613
Want to know what your home might be worth? Contact us for a FREE valuation!

Our team is ready to help you sell your home for the highest possible price ASAP
Key Details
Sold Price $1,380,000
Property Type Single Family Home
Sub Type Single Family Residence
Listing Status Sold
Purchase Type For Sale
Square Footage 5,725 sqft
Price per Sqft $241
Subdivision Norman Estates
MLS Listing ID 10038531
Sold Date 11/12/24
Style House,Site Built
Bedrooms 4
Full Baths 5
Half Baths 1
HOA Y/N No
Abv Grd Liv Area 5,725
Originating Board Triangle MLS
Year Built 2007
Annual Tax Amount $9,337
Lot Size 0.930 Acres
Acres 0.93
Property Description
This is an impeccably maintained custom built beauty! Located in the heart of N Raleigh! This stately executive home sits on a .93 acre private lot, boasts large bedrooms, 5.5 baths and a finished walkout basement. This impressive property offers elegance and a lifestyle of comfort, functionality and convenience. An open floor plan with 1st floor guest suite with flexible hand held shower head. Large Chef's kitchen with premium cabinetry, stainless steel appliances, granite countertops with bar seating. Enjoy your morning coffee in the bright & open Sunroom with those amazing views of your private backyard! Large Family room with built-ins and see through fireplace and gas logs is great for entertaining. Grand owner's suite with sitting room, dual closets and vanities. Study/Office with built-ins and fireplace with gas logs. Beautifully finished basement with quartz countertops, refrigerator, ice maker, Gym, theater room and bedroom with full bath. There are additional Laundry facilities on this level as well. There is even an unfinished walkup attic giving ample storage room and future living space with add on equity potential. Expansive decks and a screen porch overlook every floor of this home so that you may come home and relax in your own private oasis. So many wonderful details in this home to name-fresh paint, refinished hardwoods, new interior light fixtures, 3 car garage, multi-zone heating & air, irrigation system, LiftUp convertible stair system in garage, drop zone. Klipsch built-in speakers in Kitchen, family room, basement bar, Gym, theater & patio, main floor balcony & second floor balcony. Main theater room wired for surround sound. It's hard to imagine all these features and that this serene setting is conveniently inside 540, an easy commute to RTP or to the airport and just minutes to Crabtree, dining and shopping. Welcome Home!
Location
State NC
County Wake
Direction I 540 to Creedmoor Road exit. South on Creedmoor Road. Right on Strickland Rd. Right on Norman Estates Way. House is on the right.
Rooms
Basement Finished
Interior
Interior Features Bookcases, Built-in Features, Ceiling Fan(s), Coffered Ceiling(s), Crown Molding, Double Vanity, Dual Closets, Entrance Foyer, Granite Counters, High Ceilings, Pantry, Quartz Counters, Recessed Lighting, Separate Shower, Smart Thermostat, Smooth Ceilings, Soaking Tub, Storage, Tray Ceiling(s), Walk-In Closet(s), Wet Bar
Heating Forced Air, Natural Gas
Cooling Central Air, Zoned
Flooring Carpet, Hardwood, Vinyl, Tile
Fireplaces Number 2
Fireplaces Type Family Room, Gas Log, Other
Fireplace Yes
Appliance Dishwasher, Double Oven, Gas Cooktop, Ice Maker, Microwave, Refrigerator, Water Heater
Laundry Electric Dryer Hookup, In Basement, Laundry Room, Multiple Locations, Sink, Upper Level, Washer Hookup
Exterior
Exterior Feature Private Yard
Garage Spaces 3.0
Fence None
Utilities Available Natural Gas Connected, Septic Connected, Water Connected
View Y/N Yes
Roof Type Shingle
Handicap Access Exterior Wheelchair Lift
Porch Covered, Patio, Porch, Screened
Garage Yes
Private Pool No
Building
Lot Description Hardwood Trees, Landscaped, Private
Faces I 540 to Creedmoor Road exit. South on Creedmoor Road. Right on Strickland Rd. Right on Norman Estates Way. House is on the right.
Foundation Block
Sewer Septic Tank
Water Public
Architectural Style Traditional, Transitional
Structure Type Fiber Cement,Shake Siding,Stone Veneer
New Construction No
Schools
Elementary Schools Wake - Barton Pond
Middle Schools Wake - Leesville Road
High Schools Wake - Leesville Road
Others
Tax ID 0798.14331984.000
Special Listing Condition Standard
Read Less

GET MORE INFORMATION


