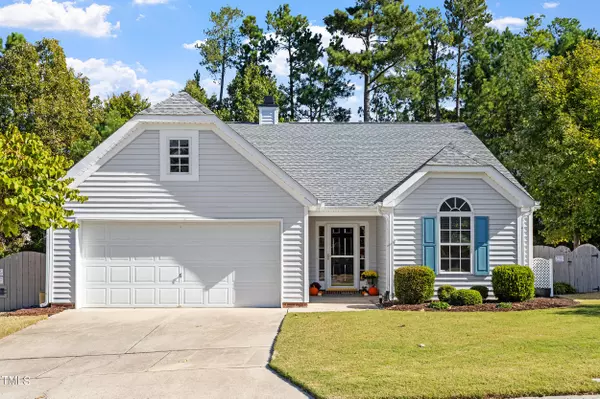Bought with Next Stage Realty
For more information regarding the value of a property, please contact us for a free consultation.
4903 Gaithers Pointe Drive Durham, NC 27713
Want to know what your home might be worth? Contact us for a FREE valuation!

Our team is ready to help you sell your home for the highest possible price ASAP
Key Details
Sold Price $472,500
Property Type Single Family Home
Sub Type Single Family Residence
Listing Status Sold
Purchase Type For Sale
Square Footage 1,518 sqft
Price per Sqft $311
Subdivision Hope Valley Farms
MLS Listing ID 10059485
Sold Date 11/14/24
Bedrooms 3
Full Baths 2
HOA Fees $32/mo
HOA Y/N Yes
Abv Grd Liv Area 1,518
Originating Board Triangle MLS
Year Built 2001
Annual Tax Amount $3,015
Lot Size 6,969 Sqft
Acres 0.16
Property Description
Coming Soon! Showings start at 1 p.m. on Friday, 10/25! Come home to this welcoming and practical one-level living in the desirable Hope Valley Farms. This bright and open floor plan greets you with an entry foyer, high smooth ceilings, and beautiful sight lines to the screened porch and terraced backyard. The family room features a cozy gas log fireplace for added warmth and ambiance. The large master suite offers an extra sitting area and is thoughtfully sequestered from the other bedrooms, providing quiet and privacy. You'll find a soaking tub, double vanity, and separate walk-in shower in the main bath. Outside, the fenced backyard is perfect for outdoor living, featuring multiple patios ideal for gatherings. This home has been very well maintained, boasting a new roof in 2018, a hot water heater in 2018, and an HVAC system in 2019 (with an assumable 10-year HVAC warranty). Located just minutes from RTP, Duke, UNC, and the vibrant downtown Durham area, this home offers quick access to major employers, renowned healthcare facilities, and an array of dining, shopping, and entertainment options. Spectacular location!
Location
State NC
County Durham
Community Sidewalks, Street Lights
Direction From I-40: Take exit 276 for Fayetteville Road. From I-40 East, go left off of the exit and from I-40 West, go right off of the exit. Continue on Fayetteville Road. Left on Juliette Drive then continue onto Gaithers Pointe Drive. Home will be on the right. Please be sure to use Apple or Google maps as well.
Interior
Interior Features Bathtub/Shower Combination, Ceiling Fan(s), Double Vanity, Entrance Foyer, High Ceilings, Open Floorplan, Pantry, Separate Shower, Smooth Ceilings, Soaking Tub, Walk-In Closet(s)
Heating Forced Air, Natural Gas
Cooling Central Air
Flooring Carpet, Tile, Wood
Fireplaces Number 1
Fireplaces Type Family Room, Gas Log
Fireplace Yes
Appliance Dishwasher, Electric Cooktop, Microwave, Oven, Plumbed For Ice Maker, Water Heater
Laundry Laundry Room
Exterior
Exterior Feature Fenced Yard
Garage Spaces 2.0
Fence Back Yard, Wood
Community Features Sidewalks, Street Lights
View Y/N Yes
Roof Type Shingle
Street Surface Asphalt
Porch Front Porch, Patio, Porch, Rear Porch, Screened, Side Porch
Garage Yes
Private Pool No
Building
Lot Description Landscaped
Faces From I-40: Take exit 276 for Fayetteville Road. From I-40 East, go left off of the exit and from I-40 West, go right off of the exit. Continue on Fayetteville Road. Left on Juliette Drive then continue onto Gaithers Pointe Drive. Home will be on the right. Please be sure to use Apple or Google maps as well.
Story 1
Foundation Slab
Sewer Public Sewer
Water Public
Architectural Style Ranch
Level or Stories 1
Structure Type Vinyl Siding
New Construction No
Schools
Elementary Schools Durham - Murray Massenburg
Middle Schools Durham - Githens
High Schools Durham - Jordan
Others
HOA Fee Include Maintenance Grounds
Tax ID 146287
Special Listing Condition Standard
Read Less

GET MORE INFORMATION


