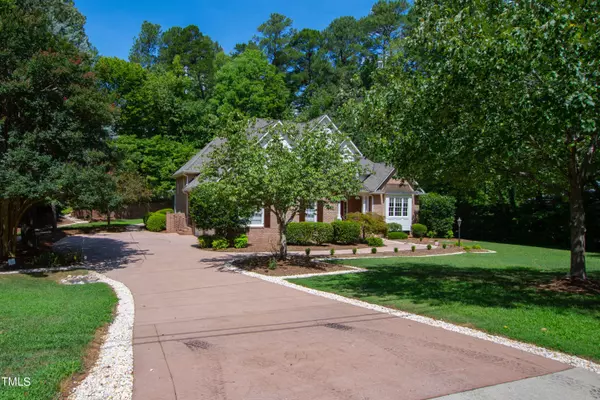Bought with Urban Durham Realty
For more information regarding the value of a property, please contact us for a free consultation.
3513 Westover Road Durham, NC 27707
Want to know what your home might be worth? Contact us for a FREE valuation!

Our team is ready to help you sell your home for the highest possible price ASAP
Key Details
Sold Price $1,235,886
Property Type Single Family Home
Sub Type Single Family Residence
Listing Status Sold
Purchase Type For Sale
Square Footage 4,025 sqft
Price per Sqft $307
Subdivision Not In A Subdivision
MLS Listing ID 10041606
Sold Date 11/15/24
Style House
Bedrooms 4
Full Baths 4
HOA Y/N No
Abv Grd Liv Area 4,025
Originating Board Triangle MLS
Year Built 2002
Annual Tax Amount $9,084
Lot Size 0.560 Acres
Acres 0.56
Property Description
Nestled in the prestigious Hope Valley neighborhood, this stunning transitional home offers luxury and convenience just half a mile from Hope Valley Country Club. Set on over half an acre, this residence provides ample space for both relaxation and entertaining. The thoughtfully designed floor plan features a main-level primary suite, complete with fresh carpet, dual closets, and a spa-like ensuite bathroom with a walk-in shower and jetted tub. An additional guest bedroom or home office on the main level makes this home ideal for multi-generational living or working from home. At the heart of the home, the modern kitchen boasts sleek finishes and overlooks a spacious family room with vaulted ceilings and large daylight windows, filling the space with natural light. Upstairs, two additional bedrooms share a well-appointed hall bath, while a generous bonus room with its own bathroom offers endless possibilities. Don't miss the chance to call this exquisite property home—schedule a private tour today!
Location
State NC
County Durham
Direction GPS
Rooms
Basement Crawl Space
Interior
Interior Features Bathtub/Shower Combination, Bookcases, Built-in Features, Ceiling Fan(s), Central Vacuum Prewired, Crown Molding, Double Vanity, Dual Closets, Entrance Foyer, Granite Counters, High Ceilings, Pantry, Master Downstairs, Recessed Lighting, Smooth Ceilings, Tray Ceiling(s), Vaulted Ceiling(s), Walk-In Closet(s), Walk-In Shower
Heating Forced Air
Cooling Central Air
Flooring Carpet, Hardwood, Tile
Fireplaces Number 2
Fireplaces Type Family Room, Gas Log, Living Room
Fireplace Yes
Appliance Dishwasher, Disposal, Double Oven, Dryer, Gas Cooktop, Gas Water Heater, Microwave, Range Hood, Stainless Steel Appliance(s), Washer
Laundry Laundry Room, Lower Level, Sink
Exterior
Exterior Feature Garden, Private Yard, Rain Gutters
Garage Spaces 2.0
Fence Partial
View Y/N Yes
Roof Type Shingle
Street Surface Asphalt
Porch Covered, Front Porch, Porch, Rear Porch, Screened, Side Porch
Garage Yes
Private Pool No
Building
Lot Description Back Yard, Front Yard, Garden, Landscaped, Many Trees, Near Golf Course
Faces GPS
Story 2
Foundation Block
Sewer Public Sewer
Water Public
Architectural Style Transitional
Level or Stories 2
Structure Type Brick Veneer,Shake Siding
New Construction No
Schools
Elementary Schools Durham - Murray Massenburg
Middle Schools Durham - Githens
High Schools Durham - Jordan
Others
Tax ID 136880
Special Listing Condition Standard
Read Less

GET MORE INFORMATION




