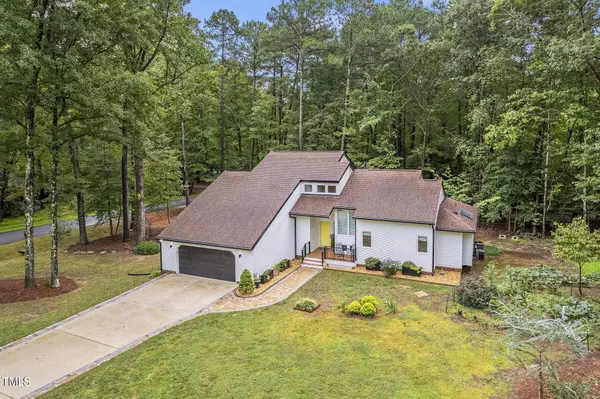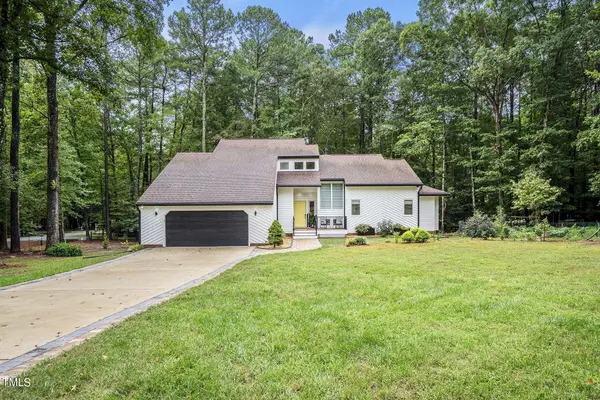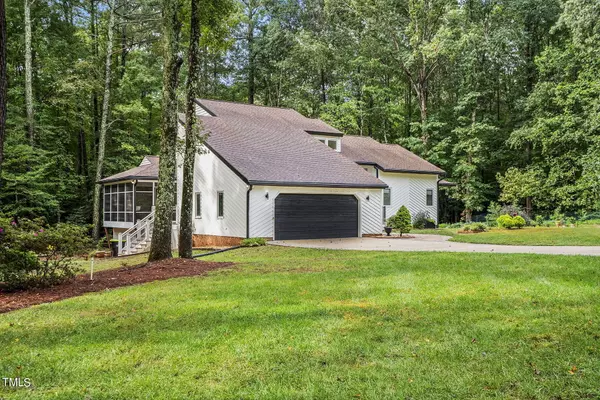Bought with Keller Williams Realty
For more information regarding the value of a property, please contact us for a free consultation.
5801 Heatherstone Drive Raleigh, NC 27606
Want to know what your home might be worth? Contact us for a FREE valuation!

Our team is ready to help you sell your home for the highest possible price ASAP
Key Details
Sold Price $730,000
Property Type Single Family Home
Sub Type Single Family Residence
Listing Status Sold
Purchase Type For Sale
Square Footage 2,539 sqft
Price per Sqft $287
Subdivision Heatherstone
MLS Listing ID 10053506
Sold Date 11/15/24
Bedrooms 4
Full Baths 2
Half Baths 1
HOA Y/N No
Abv Grd Liv Area 2,539
Originating Board Triangle MLS
Year Built 1985
Annual Tax Amount $3,669
Lot Size 0.960 Acres
Acres 0.96
Property Description
This beautifully remodeled 4-bedroom mid century style home sits on nearly an acre (.96 acres) just outside the city limits, offering the benefit of lower taxes. The home has undergone many updates, including a modernized kitchen, renovated baths, mostly hardwood floors, and composite decking with sleek railing. The open floor plan features vaulted ceilings, skylights, plus brick accent walls. A spacious family room with a gas log fireplace leads to a bright sunroom. The updated kitchen has a center island and the large dining space opens to the deck and enclosed porch. The owner suite includes a loft overlook, private bath with a walk-in closet, dual vanity, updated fixtures, and an oversized tiled shower. Two car garage with with garage shop cabinets. This home has been tastefully updated while keeping some of it original charm. Come see this home today.
Location
State NC
County Wake
Direction Merge onto I-440 E, Continue onto US-64 W, Take the exit toward Lake Wheeler Rd, Turn left onto Lake Wheeler Rd, Turn right onto Penny Rd, Turn left onto Heatherstone Dr, Home on left.
Rooms
Basement Crawl Space
Interior
Interior Features Built-in Features, Double Vanity, Kitchen Island, Kitchen/Dining Room Combination, Quartz Counters, Walk-In Closet(s), Walk-In Shower, Water Closet
Heating Central, Heat Pump
Cooling Ceiling Fan(s), Central Air
Flooring Carpet, Ceramic Tile, Hardwood
Fireplaces Number 1
Fireplaces Type Free Standing, Propane
Fireplace Yes
Appliance Dishwasher, Dryer, Electric Water Heater, Free-Standing Electric Range, Microwave, Refrigerator, Stainless Steel Appliance(s), Washer
Laundry Laundry Room
Exterior
Exterior Feature Rain Gutters
Garage Spaces 2.0
Pool None
Community Features None
Utilities Available Cable Connected, Electricity Connected
View Y/N Yes
Roof Type Shingle
Porch Enclosed, Front Porch, Rear Porch, Screened
Garage Yes
Private Pool No
Building
Lot Description Corner Lot, Hardwood Trees, Level, Partially Cleared
Faces Merge onto I-440 E, Continue onto US-64 W, Take the exit toward Lake Wheeler Rd, Turn left onto Lake Wheeler Rd, Turn right onto Penny Rd, Turn left onto Heatherstone Dr, Home on left.
Story 2
Foundation Other
Sewer Septic Tank
Water Private
Architectural Style Contemporary
Level or Stories 2
Structure Type Wood Siding
New Construction No
Schools
Elementary Schools Wake - Swift Creek
Middle Schools Wake - Dillard
High Schools Wake - Athens Dr
Others
Tax ID 0770591536
Special Listing Condition Standard
Read Less

GET MORE INFORMATION




