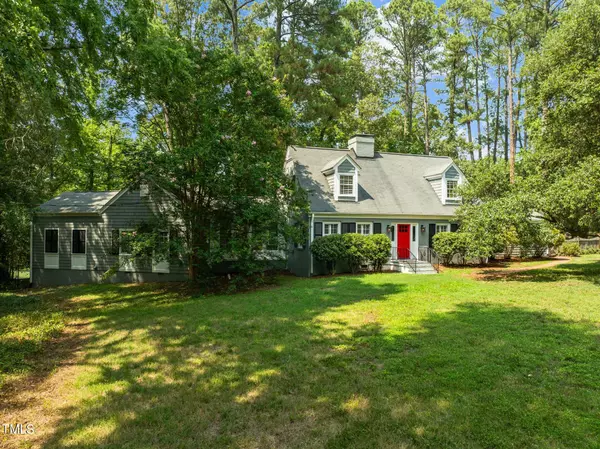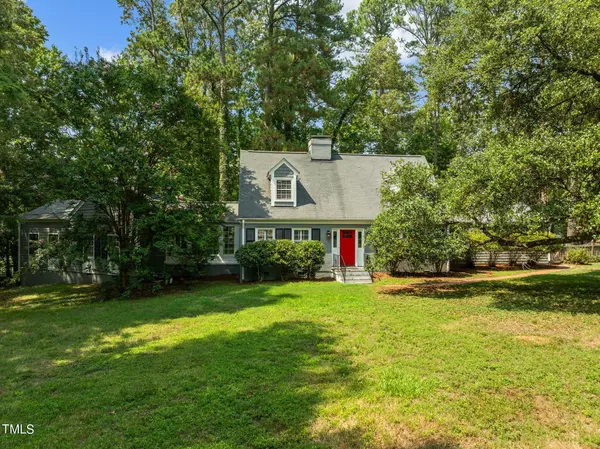Bought with Frasher Whaley Realty Group
For more information regarding the value of a property, please contact us for a free consultation.
2800 Chelsea Circle Durham, NC 27707
Want to know what your home might be worth? Contact us for a FREE valuation!

Our team is ready to help you sell your home for the highest possible price ASAP
Key Details
Sold Price $985,000
Property Type Single Family Home
Sub Type Single Family Residence
Listing Status Sold
Purchase Type For Sale
Square Footage 3,959 sqft
Price per Sqft $248
Subdivision Not In A Subdivision
MLS Listing ID 10042065
Sold Date 11/18/24
Style Site Built
Bedrooms 4
Full Baths 3
Half Baths 1
HOA Y/N No
Abv Grd Liv Area 3,959
Originating Board Triangle MLS
Year Built 1948
Annual Tax Amount $10,369
Lot Size 0.940 Acres
Acres 0.94
Property Description
Renovated in 2009 and again in 2015! This 1948 cottage now has two main level BR suites plus two upstairs BRs with a shared bath. Original to the house is the charming LR with fireplace to the left of the entry. On the right is the music room with a wall of bookcases floor to ceiling. From the center hallway the house opens into the vaulted family room with a 2nd fireplace & large windows looking out to the golf course. The spacious DR is perfect for Thanksgiving feasts! The two main level BR suites each have large baths and amazing walk-in closets. Upstairs two sweet BRs with window seats share a pretty hall bath. The 2009 updated kitchen has honed black granite countertops, white cabinetry & SS appliances. Nestled into the almost acre lot, this home has a fully fenced front yard and large private back deck. 3 zone HVAC, Roof on original house (with 2009 renovation). and 2015 roof on addition. Lovely baths. Plantation shutters. Slip into this special oasis using the side entry drive to 2 car garage.
Location
State NC
County Durham
Community Golf, Historical Area
Direction Hope Valley Road to Chelsea Circle. Home is on the corner. You may park on Chelsea and enter front gate into the enormous grassy yard or park in driveway off Hope Valley Road and enter side gate that also leads to front door along the brick walk.
Rooms
Basement Crawl Space, Partial, Unfinished
Interior
Interior Features Bathtub/Shower Combination, Bookcases, Entrance Foyer, Granite Counters, High Ceilings, Master Downstairs, Second Primary Bedroom, Separate Shower, Shower Only, Smooth Ceilings, Storage, Vaulted Ceiling(s), Walk-In Closet(s)
Heating Electric, Forced Air, Heat Pump, Zoned
Cooling Central Air, Zoned
Flooring Hardwood, Tile
Fireplaces Number 2
Fireplaces Type Family Room, Gas Log, Living Room, Masonry, Wood Burning
Fireplace Yes
Window Features Insulated Windows
Appliance Dishwasher, Dryer, Electric Water Heater, Gas Range, Refrigerator, Washer
Laundry Laundry Closet, Laundry Room, Main Level
Exterior
Exterior Feature Fenced Yard, Rain Gutters
Garage Spaces 2.0
Community Features Golf, Historical Area
View Y/N Yes
Roof Type Shingle,See Remarks
Porch Deck, Porch
Garage Yes
Private Pool No
Building
Lot Description Corner Lot, Hardwood Trees, On Golf Course
Faces Hope Valley Road to Chelsea Circle. Home is on the corner. You may park on Chelsea and enter front gate into the enormous grassy yard or park in driveway off Hope Valley Road and enter side gate that also leads to front door along the brick walk.
Foundation Brick/Mortar, Other
Sewer Public Sewer
Water Public
Architectural Style Cottage, Traditional, Transitional
Structure Type Brick Veneer,Shake Siding
New Construction No
Schools
Elementary Schools Durham - Murray Massenburg
Middle Schools Durham - Githens
High Schools Durham - Jordan
Others
Tax ID 0719698103
Special Listing Condition Standard
Read Less

GET MORE INFORMATION




