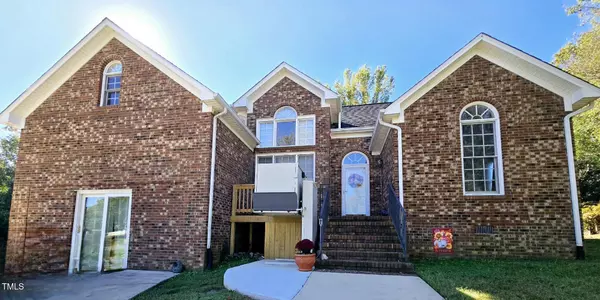Bought with Non Member Office
For more information regarding the value of a property, please contact us for a free consultation.
914 S Ridge Road Burlington, NC 27217
Want to know what your home might be worth? Contact us for a FREE valuation!

Our team is ready to help you sell your home for the highest possible price ASAP
Key Details
Sold Price $355,000
Property Type Single Family Home
Sub Type Single Family Residence
Listing Status Sold
Purchase Type For Sale
Square Footage 2,105 sqft
Price per Sqft $168
Subdivision North Ridge Acres
MLS Listing ID 10057858
Sold Date 11/20/24
Style House
Bedrooms 3
Full Baths 2
HOA Y/N No
Abv Grd Liv Area 2,105
Originating Board Triangle MLS
Year Built 1995
Annual Tax Amount $1,790
Lot Size 0.450 Acres
Acres 0.45
Property Description
New to the market is the epitome of luxury living: a 3-bedroom, 2-bathroom brick home that boasts an impressive oversized 2-car detached garage, perfect for the car enthusiast or the owner that needs extra space. The fully fenced backyard offers a private oasis for relaxation, complemented by composite decking on the rear deck with an electric awning to keep you comfortable.
Indulge in the warmth of the gas log fireplace, perfect for chilly evenings, while admiring the stunning wood floors that have been recently refinished to their original glory. The large bonus room with mezzanine is an owner's dream, offering a versatile space for gatherings or a quiet retreat.
The master bathroom is a true sanctuary, featuring an on-suite bathroom that includes a spacious walk-in tile shower with an abundance of natural light. Vaulted and coffered ceilings create a sense of grandeur throughout the home, while the vertical platform lift ensures ease of mobility for all.
But that's not all - this energy-efficient gem also features solar panels, ensuring a sustainable and cost-effective living experience for years to come. With a price that's sure to impress, this gem is not to be missed. Come see it today and make your dream home a reality!
Location
State NC
County Alamance
Direction From Hwy 70/Church St Rd take Elmira St North which turns into Burch Bridge Rd. Head North on Burch Bridge Rd make a right on W Old Glencoe Rd. Make a right on S Ridge Rd and the home is on the right.
Rooms
Other Rooms Garage(s)
Basement Crawl Space
Interior
Interior Features Bookcases, Built-in Features, Ceiling Fan(s), Central Vacuum, Coffered Ceiling(s), Crown Molding, Double Vanity, High Ceilings, Laminate Counters, Open Floorplan, Pantry, Master Downstairs, Smart Thermostat, Storage, Vaulted Ceiling(s), Walk-In Closet(s), Walk-In Shower
Heating Gas Pack, Natural Gas
Cooling Ceiling Fan(s), Central Air, Electric
Flooring Carpet, Ceramic Tile, Vinyl, Wood
Fireplaces Number 1
Fireplaces Type Gas Log, Living Room
Fireplace Yes
Window Features Double Pane Windows,Wood Frames
Appliance Dishwasher, Free-Standing Electric Range, Gas Water Heater, Microwave, Plumbed For Ice Maker, Refrigerator
Laundry Electric Dryer Hookup, In Hall, Laundry Closet, Washer Hookup
Exterior
Exterior Feature Awning(s), Fenced Yard, Rain Gutters
Garage Spaces 2.0
Fence Back Yard, Chain Link
Pool None
Utilities Available Electricity Connected, Natural Gas Connected, Sewer Connected, Water Connected
Waterfront No
View Y/N Yes
Roof Type Shingle,Asphalt
Street Surface Asphalt
Handicap Access Exterior Wheelchair Lift, Stair Lift
Porch Awning(s), Deck, Front Porch
Garage Yes
Private Pool No
Building
Lot Description Cleared
Faces From Hwy 70/Church St Rd take Elmira St North which turns into Burch Bridge Rd. Head North on Burch Bridge Rd make a right on W Old Glencoe Rd. Make a right on S Ridge Rd and the home is on the right.
Story 1
Foundation Brick/Mortar
Sewer Public Sewer
Water Public
Architectural Style Traditional
Level or Stories 1
Structure Type Brick,Vinyl Siding
New Construction No
Schools
Elementary Schools Alamance - Alta Ossipee
Middle Schools Alamance - Western
High Schools Alamance - Western Alamance
Others
Senior Community false
Tax ID 127734
Special Listing Condition Standard
Read Less

GET MORE INFORMATION


